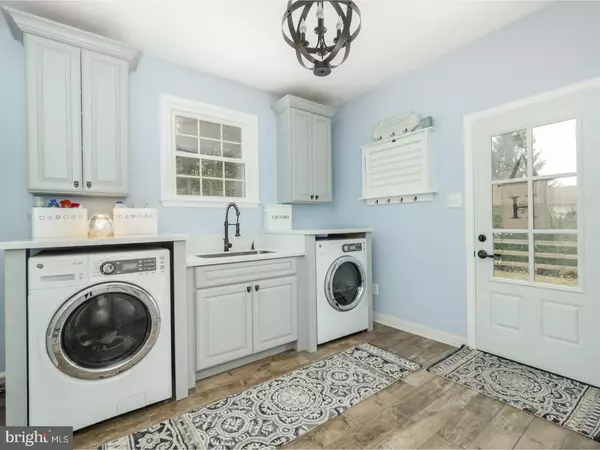$544,000
$549,000
0.9%For more information regarding the value of a property, please contact us for a free consultation.
961 GAREY DR Yardley, PA 19067
4 Beds
3 Baths
2,796 SqFt
Key Details
Sold Price $544,000
Property Type Single Family Home
Sub Type Detached
Listing Status Sold
Purchase Type For Sale
Square Footage 2,796 sqft
Price per Sqft $194
Subdivision Edgebrook
MLS Listing ID 1000183652
Sold Date 05/15/18
Style Colonial
Bedrooms 4
Full Baths 2
Half Baths 1
HOA Y/N N
Abv Grd Liv Area 2,796
Originating Board TREND
Year Built 1979
Annual Tax Amount $10,843
Tax Year 2018
Lot Size 0.460 Acres
Acres 0.46
Lot Dimensions 109X80
Property Description
Don't miss the chance to see this wonderfully updated and improved, brick front, lovingly maintained home in desirable Edgebrook in Lower Makefield Township. This truly special home offers gleaming hardwood floors, unique built-ins, custom lighting fixtures and custom trim and molding that all help make this a charming and unique property. The chef of the house will appreciate the spacious gourmet kitchen with loads of cabinet and counter space along with stainless appliances and recessed lighting. Gather family and friends around the fireplace in the warm and spacious family room. Hosting holiday dinners will be a delight in the spacious formal dining room. The laundry/mud room is expansive. Upstairs, the master bedroom is spectacular with an incredible completely remodeled master bath with a sumptuous free standing tub, large, custom walk in shower, custom tile and dual sinks. 3 additional spacious bedrooms and lovely, full bath complete the upper level. The large screened porch overlooking the beautiful lot, offers an ideal place to relax and enjoy warm summer evenings. Edgebrook is a lovely neighborhood, just minutes from the Community pool, library, ball fields and Community center, with quick access to highways for commuting to New York, Philadelphia or Princeton. Don't miss the chance to show this incredible home!
Location
State PA
County Bucks
Area Lower Makefield Twp (10120)
Zoning R2
Rooms
Other Rooms Living Room, Dining Room, Primary Bedroom, Bedroom 2, Bedroom 3, Kitchen, Family Room, Bedroom 1, Laundry, Other, Attic
Basement Full
Interior
Interior Features Primary Bath(s), Butlers Pantry, Ceiling Fan(s), Stall Shower, Dining Area
Hot Water Other
Heating Oil, Baseboard
Cooling Central A/C
Flooring Wood, Fully Carpeted, Tile/Brick
Fireplaces Number 1
Equipment Oven - Self Cleaning, Dishwasher, Disposal
Fireplace Y
Appliance Oven - Self Cleaning, Dishwasher, Disposal
Heat Source Oil
Laundry Main Floor
Exterior
Exterior Feature Deck(s)
Parking Features Inside Access, Garage Door Opener
Garage Spaces 2.0
Fence Other
Utilities Available Cable TV
Water Access N
Roof Type Pitched
Accessibility None
Porch Deck(s)
Attached Garage 2
Total Parking Spaces 2
Garage Y
Building
Lot Description Corner, Level, Front Yard, Rear Yard, SideYard(s)
Story 2
Sewer Public Sewer
Water Public
Architectural Style Colonial
Level or Stories 2
Additional Building Above Grade
Structure Type High
New Construction N
Schools
School District Pennsbury
Others
Senior Community No
Tax ID 20-055-107
Ownership Fee Simple
Read Less
Want to know what your home might be worth? Contact us for a FREE valuation!

Our team is ready to help you sell your home for the highest possible price ASAP

Bought with Jerilyn Gutner • Realty ONE Group Legacy





