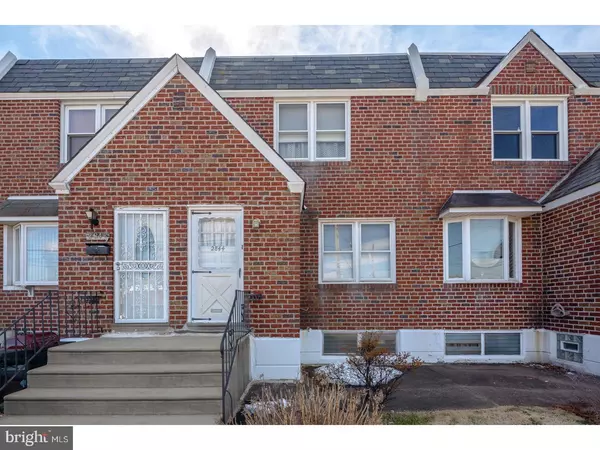$176,000
$169,900
3.6%For more information regarding the value of a property, please contact us for a free consultation.
2844 TYSON AVE Philadelphia, PA 19149
3 Beds
2 Baths
1,204 SqFt
Key Details
Sold Price $176,000
Property Type Townhouse
Sub Type Interior Row/Townhouse
Listing Status Sold
Purchase Type For Sale
Square Footage 1,204 sqft
Price per Sqft $146
Subdivision Mayfair (West)
MLS Listing ID 1000296262
Sold Date 04/30/18
Style AirLite
Bedrooms 3
Full Baths 1
Half Baths 1
HOA Y/N N
Abv Grd Liv Area 1,204
Originating Board TREND
Year Built 1950
Annual Tax Amount $1,855
Tax Year 2018
Lot Size 1,575 Sqft
Acres 0.04
Lot Dimensions 16X99
Property Description
Welcome to this well cared for 3 bedroom, 1.5 bath brick front oversized ( 1200+ sq ft.) Airlite in the heart of the highly desirable West Mayfair section of NE Phila. Enter home through vestibule area with coat closet to an open and spacious living room, dining room, and kitchen which features flawless original hard wood flooring underneath w/w carpeting, custom wood banister, and a eat-in kitchen with an authentic farmhouse drainboard sink. The second floor offers 3 nice sized bedrooms each including adequate closet space as well as a 3 piece ceramic tile surround hallway bathroom. The lower level is partially finished and it includes loads of storage, custom built knotty pine closets, half bath, and a separate laundry area with all the amenities. Close to shopping, schools, and all major highways. Newer roof (2016) and newer heater..
Location
State PA
County Philadelphia
Area 19149 (19149)
Zoning RSA5
Rooms
Other Rooms Living Room, Dining Room, Primary Bedroom, Bedroom 2, Kitchen, Family Room, Bedroom 1
Basement Partial
Interior
Interior Features Skylight(s), Ceiling Fan(s), Kitchen - Eat-In
Hot Water Natural Gas
Heating Gas, Forced Air
Cooling Wall Unit
Flooring Wood, Fully Carpeted
Fireplace N
Heat Source Natural Gas
Laundry Lower Floor, Basement
Exterior
Exterior Feature Patio(s)
Garage Spaces 2.0
Waterfront N
Water Access N
Roof Type Flat
Accessibility None
Porch Patio(s)
Parking Type On Street, Driveway, Attached Garage
Attached Garage 1
Total Parking Spaces 2
Garage Y
Building
Story 2
Sewer Public Sewer
Water Public
Architectural Style AirLite
Level or Stories 2
Additional Building Above Grade
New Construction N
Schools
School District The School District Of Philadelphia
Others
Senior Community No
Tax ID 551322300
Ownership Fee Simple
Read Less
Want to know what your home might be worth? Contact us for a FREE valuation!

Our team is ready to help you sell your home for the highest possible price ASAP

Bought with Michael F Cirillo • Better Homes Realty Group






