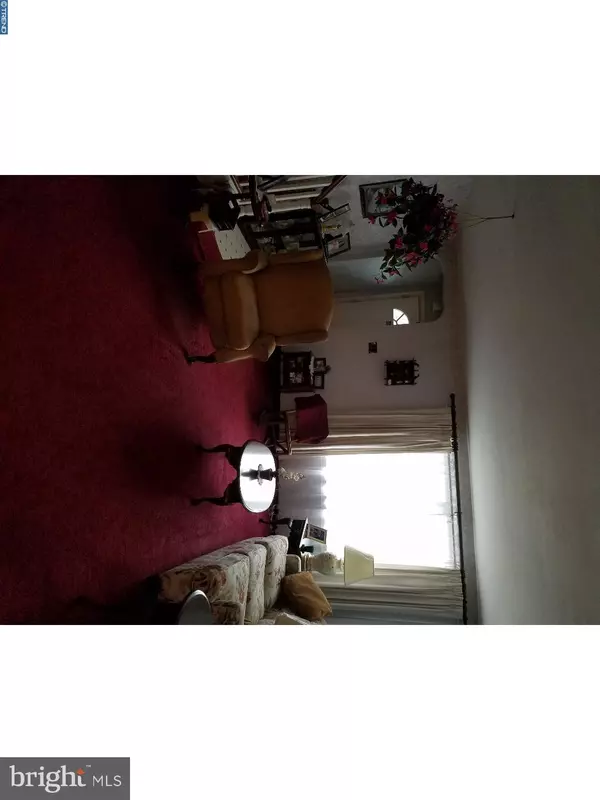$150,000
$150,000
For more information regarding the value of a property, please contact us for a free consultation.
6336 CALVERT ST Philadelphia, PA 19149
3 Beds
2 Baths
1,088 SqFt
Key Details
Sold Price $150,000
Property Type Townhouse
Sub Type Interior Row/Townhouse
Listing Status Sold
Purchase Type For Sale
Square Footage 1,088 sqft
Price per Sqft $137
Subdivision Mayfair (West)
MLS Listing ID 1000288836
Sold Date 05/11/18
Style AirLite
Bedrooms 3
Full Baths 1
Half Baths 1
HOA Y/N N
Abv Grd Liv Area 1,088
Originating Board TREND
Year Built 1950
Annual Tax Amount $1,718
Tax Year 2018
Lot Size 1,825 Sqft
Acres 0.04
Lot Dimensions 16X111
Property Description
Welcome home to this lovely home in the West Mayfair section of Philly on a beautiful quiet block. This home features a front patio with a nice front lawn. Walk in thru the vestibule to a spacious bright & sunny living room. Large spacious dining room with an eat in kitchen. Second floor features three bedrooms with plenty of closet space and a three piece ceramic tiled bathroom with a new skylight. The basement is finished with a powder room and separate laundry area. The one car garage had a newer door and a fenced in driveway/ yard off of the main driveway. The windows have all been replaced. The roof was recently coated. The heating system and central air were also replaced during the current owners time. Water heater was replaced in 2012. Close to shopping & public transportation. We welcome your visit today. Owner is selling in as is condition & would like to leave some furniture. So cash or conventional financing only. We welcome your visit today.
Location
State PA
County Philadelphia
Area 19149 (19149)
Zoning RSA5
Rooms
Other Rooms Living Room, Dining Room, Primary Bedroom, Bedroom 2, Kitchen, Bedroom 1
Basement Partial, Fully Finished
Interior
Interior Features Kitchen - Eat-In
Hot Water Natural Gas
Heating Gas, Forced Air
Cooling Central A/C
Flooring Fully Carpeted
Fireplace N
Heat Source Natural Gas
Laundry Basement
Exterior
Garage Spaces 1.0
Waterfront N
Water Access N
Accessibility None
Parking Type On Street, Attached Garage
Attached Garage 1
Total Parking Spaces 1
Garage Y
Building
Story 2
Sewer Public Sewer
Water Public
Architectural Style AirLite
Level or Stories 2
Additional Building Above Grade
New Construction N
Schools
School District The School District Of Philadelphia
Others
Senior Community No
Tax ID 621522900
Ownership Fee Simple
Acceptable Financing Conventional
Listing Terms Conventional
Financing Conventional
Read Less
Want to know what your home might be worth? Contact us for a FREE valuation!

Our team is ready to help you sell your home for the highest possible price ASAP

Bought with Juan Giraldo • Giraldo Real Estate Group






