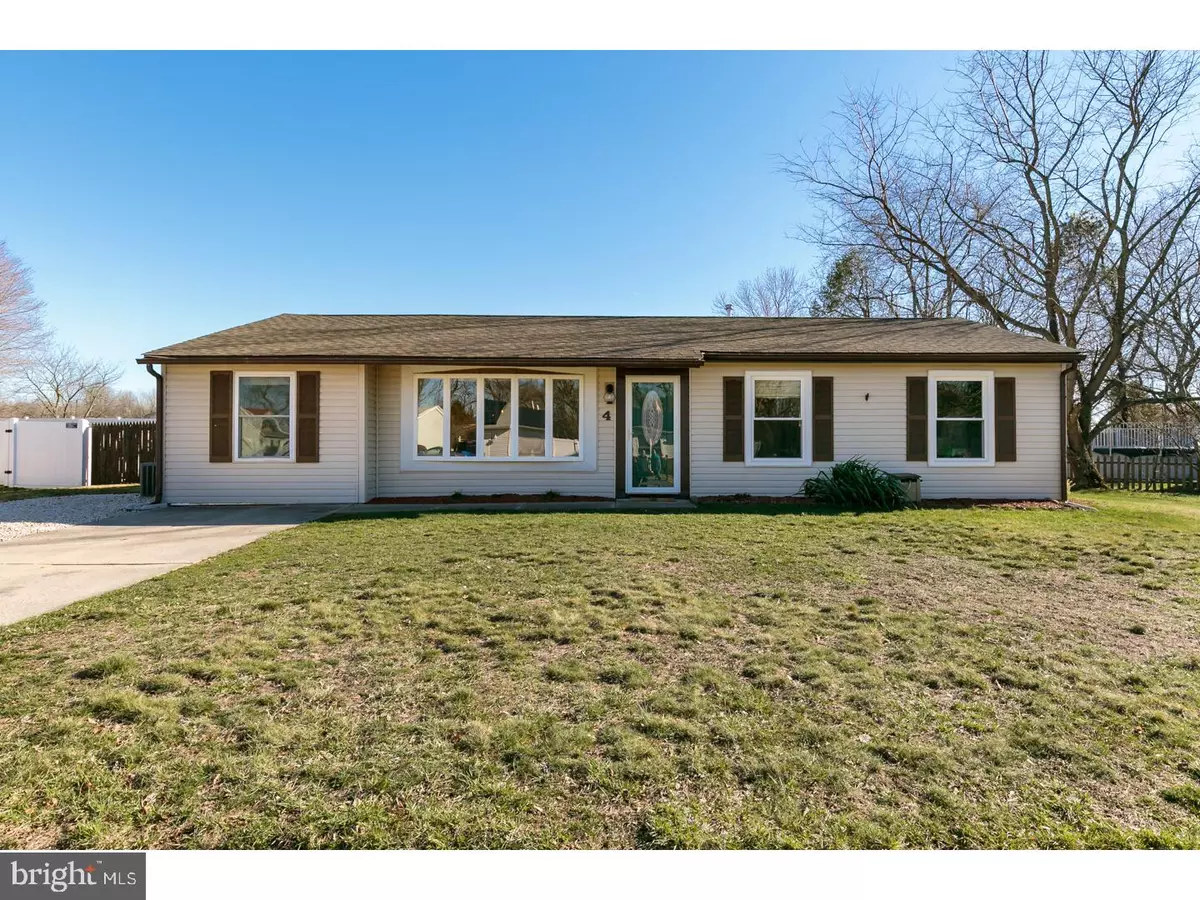$150,000
$149,900
0.1%For more information regarding the value of a property, please contact us for a free consultation.
4 JACKSON LN Sicklerville, NJ 08081
4 Beds
2 Baths
1,348 SqFt
Key Details
Sold Price $150,000
Property Type Single Family Home
Sub Type Detached
Listing Status Sold
Purchase Type For Sale
Square Footage 1,348 sqft
Price per Sqft $111
Subdivision Juniper Hills
MLS Listing ID 1000224808
Sold Date 05/08/18
Style Ranch/Rambler
Bedrooms 4
Full Baths 1
Half Baths 1
HOA Y/N N
Abv Grd Liv Area 1,348
Originating Board TREND
Year Built 1976
Annual Tax Amount $4,109
Tax Year 2017
Lot Size 0.260 Acres
Acres 0.26
Lot Dimensions 96X118
Property Description
WOW FACTOR!! This is a must see!! Hurry this one wont last! This 4 bedroom home with a nice size lot has been completely updated inside and out. Come see the new beautiful kitchen with 40" wall cabinetry, some with glass doors, center island, quartz counters, new lighting, sink, faucet, dishwasher and range. Both bathrooms feature new vanities, tile, flooring, and fixtures. All new top quality laminate floors throughout. Tasteful wall treatments and fresh paint throughout. New 6 panel interior doors and even the door knobs are new. Newer gas HVAC unit with central air. Newer washer and dryer are also included. Newer front door and new storm door. New sliding patio doors with mini blinds between the glass. Most of the windows have recently been replaced as well as the roof. The large fenced back yard has a great patio for outside entertaining and comes with a new 10' x 20' shed. Don't delay - call and make your appointment today!
Location
State NJ
County Camden
Area Winslow Twp (20436)
Zoning R3
Rooms
Other Rooms Living Room, Dining Room, Primary Bedroom, Bedroom 2, Bedroom 3, Kitchen, Family Room, Bedroom 1, Laundry, Attic
Interior
Interior Features Primary Bath(s), Kitchen - Island, Ceiling Fan(s), Kitchen - Eat-In
Hot Water Electric
Heating Gas, Forced Air
Cooling Central A/C
Flooring Tile/Brick
Equipment Oven - Self Cleaning, Dishwasher, Built-In Microwave
Fireplace N
Window Features Bay/Bow
Appliance Oven - Self Cleaning, Dishwasher, Built-In Microwave
Heat Source Natural Gas
Laundry Main Floor
Exterior
Exterior Feature Patio(s)
Garage Spaces 2.0
Fence Other
Utilities Available Cable TV
Waterfront N
Water Access N
Roof Type Pitched,Shingle
Accessibility None
Porch Patio(s)
Total Parking Spaces 2
Garage N
Building
Lot Description Flag, Level, Front Yard, Rear Yard
Story 1
Foundation Concrete Perimeter, Brick/Mortar
Sewer Public Sewer
Water Public
Architectural Style Ranch/Rambler
Level or Stories 1
Additional Building Above Grade, Shed
New Construction N
Schools
School District Winslow Township Public Schools
Others
Senior Community No
Tax ID 36-12002-00003
Ownership Fee Simple
Acceptable Financing Conventional, VA, FHA 203(b), USDA
Listing Terms Conventional, VA, FHA 203(b), USDA
Financing Conventional,VA,FHA 203(b),USDA
Read Less
Want to know what your home might be worth? Contact us for a FREE valuation!

Our team is ready to help you sell your home for the highest possible price ASAP

Bought with Robert Ieradi • BHHS Fox & Roach-Mt Laurel






