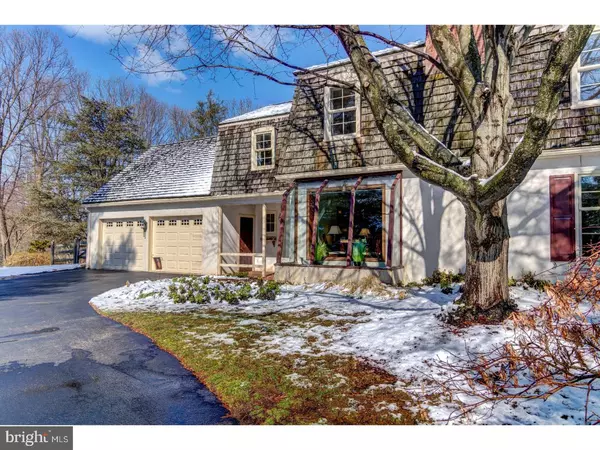$737,500
$699,000
5.5%For more information regarding the value of a property, please contact us for a free consultation.
1518 LEOPARD WAY Berwyn, PA 19312
5 Beds
3 Baths
3,169 SqFt
Key Details
Sold Price $737,500
Property Type Single Family Home
Sub Type Detached
Listing Status Sold
Purchase Type For Sale
Square Footage 3,169 sqft
Price per Sqft $232
Subdivision None Available
MLS Listing ID 1000168408
Sold Date 04/27/18
Style Colonial,French
Bedrooms 5
Full Baths 2
Half Baths 1
HOA Y/N N
Abv Grd Liv Area 3,169
Originating Board TREND
Year Built 1978
Annual Tax Amount $11,404
Tax Year 2018
Lot Size 0.764 Acres
Acres 0.76
Lot Dimensions 0X0
Property Description
Charming "Belber Built" custom French Colonial situated on a quiet cul-de-sac in sought after Easttown Township in million dollar + neighborhood. This setting offers total privacy with beautiful 3/4 acre lot with inground pool, covered side porch, and oversized two car garage. The interior of this wonderful home is bursting with quality details and boasts hardwood floors, four fireplaces, beautiful millwork, a sunny formal living room with hardwood floors, French doors which lead to pool area and an impressive wood burning fireplace with wainscoting surround, Dining Room features hardwood floors and fireplace with brick surround, and a custom cherry kitchen, adjoining Family Room with wood beams, fireplace, and greenhouse window. The second floor features Master Bedroom with hardwood floors, charming fireplace, walk in closet, and Master Bath, three family bedrooms and a hall bath. A 5th bedroom or private office with convenient back staircase access features wall to wall carpeting and additional unfinished space that could easily be finished. A walkup floored attic and daylight basement offers plenty of storage space! This one-of-a-kind home features fabulous entertaining rooms and wonderful space for everyday living and is conveniently located within close proximity to all major highways for commuting to Center City or the airport, a short ride to the train station and within minutes to Berwyn, Paoli, Wayne, Devon, and King of Prussia for shopping and local restaurants.
Location
State PA
County Chester
Area Easttown Twp (10355)
Zoning R1
Rooms
Other Rooms Living Room, Dining Room, Primary Bedroom, Bedroom 2, Bedroom 3, Kitchen, Family Room, Bedroom 1, Laundry, Other, Attic
Basement Full, Unfinished
Interior
Interior Features Primary Bath(s), Butlers Pantry, Exposed Beams, Stall Shower, Kitchen - Eat-In
Hot Water Electric
Heating Heat Pump - Electric BackUp, Forced Air
Cooling Central A/C
Flooring Wood, Fully Carpeted, Vinyl, Tile/Brick
Fireplaces Type Brick
Equipment Built-In Range, Oven - Self Cleaning, Dishwasher, Disposal, Built-In Microwave
Fireplace N
Window Features Energy Efficient
Appliance Built-In Range, Oven - Self Cleaning, Dishwasher, Disposal, Built-In Microwave
Laundry Main Floor
Exterior
Exterior Feature Patio(s)
Garage Oversized
Garage Spaces 5.0
Pool In Ground
Utilities Available Cable TV
Waterfront N
Water Access N
Roof Type Wood
Accessibility None
Porch Patio(s)
Attached Garage 2
Total Parking Spaces 5
Garage Y
Building
Lot Description Cul-de-sac, Open, Front Yard, Rear Yard
Story 2
Sewer Public Sewer
Water Public
Architectural Style Colonial, French
Level or Stories 2
Additional Building Above Grade
New Construction N
Schools
Elementary Schools Beaumont
Middle Schools Tredyffrin-Easttown
High Schools Conestoga Senior
School District Tredyffrin-Easttown
Others
Senior Community No
Tax ID 55-04F-0032
Ownership Fee Simple
Read Less
Want to know what your home might be worth? Contact us for a FREE valuation!

Our team is ready to help you sell your home for the highest possible price ASAP

Bought with Laura Caterson • BHHS Fox & Roach Wayne-Devon






