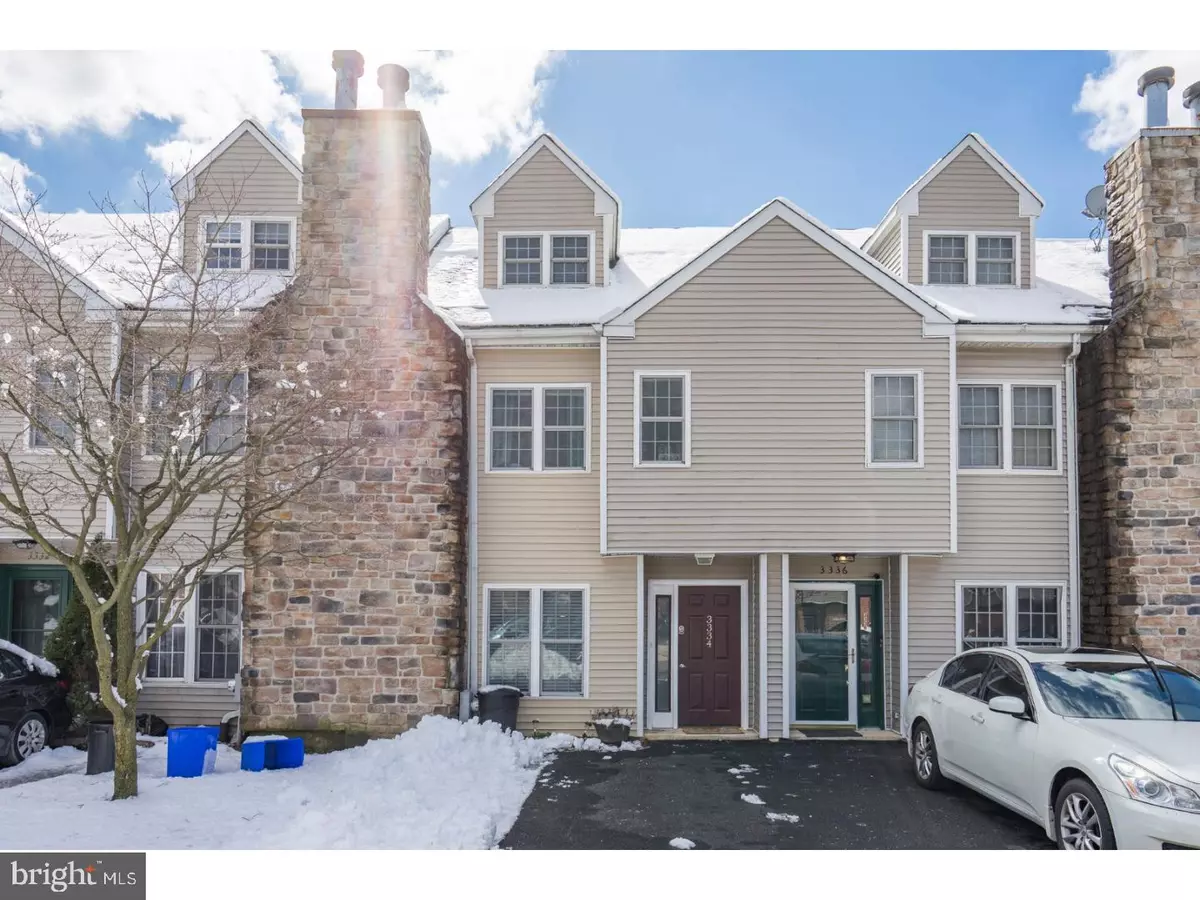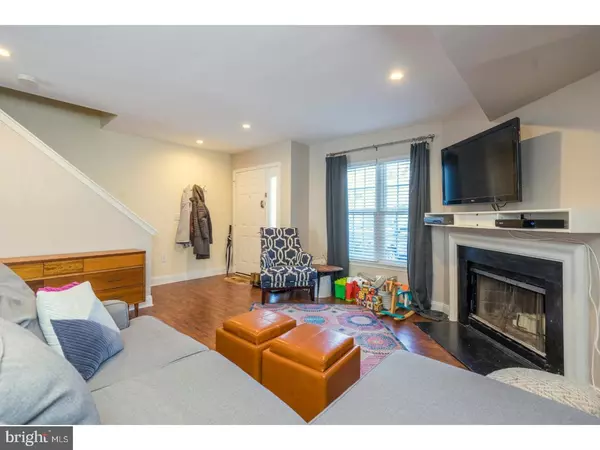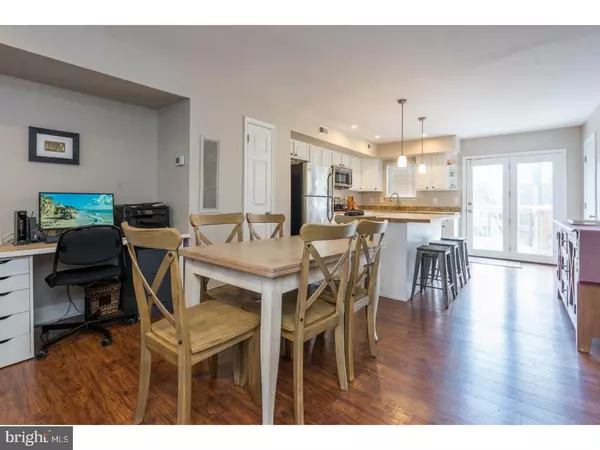$295,000
$305,000
3.3%For more information regarding the value of a property, please contact us for a free consultation.
3334 WIEHLE ST Philadelphia, PA 19129
3 Beds
3 Baths
2,262 SqFt
Key Details
Sold Price $295,000
Property Type Townhouse
Sub Type Interior Row/Townhouse
Listing Status Sold
Purchase Type For Sale
Square Footage 2,262 sqft
Price per Sqft $130
Subdivision East Falls
MLS Listing ID 1000249584
Sold Date 04/30/18
Style Contemporary
Bedrooms 3
Full Baths 2
Half Baths 1
HOA Y/N N
Abv Grd Liv Area 2,262
Originating Board TREND
Year Built 1991
Annual Tax Amount $3,681
Tax Year 2018
Lot Size 2,898 Sqft
Acres 0.07
Lot Dimensions 18X162
Property Description
A one-of-kind gem of a home fit for all seasons! A cozy, wood-burning fireplace in the open, spacious living room for those cold winters, a new kitchen island where you can entertain guests while cooking, and an updated deck just off the kitchen with ample yard space and greenery makes for perfect barbecuing during the warmer fall, spring, and summer evenings. Within walking distance to the East Falls train station for city excursions, and just as easily enjoy the convenience of pulling into your private cul-de-sac home with 2 car parking. Enjoy all that East Falls, Manayunk, and the city have to offer with this centrally located home. With over 2200 square feet, this 3 bed, 2.5 bath home has it all! Schedule your showing today!
Location
State PA
County Philadelphia
Area 19129 (19129)
Zoning RSA5
Rooms
Other Rooms Living Room, Dining Room, Primary Bedroom, Bedroom 2, Kitchen, Bedroom 1
Basement Full
Interior
Interior Features Kitchen - Eat-In
Hot Water Natural Gas
Heating Gas
Cooling Central A/C
Fireplaces Number 1
Fireplace Y
Heat Source Natural Gas
Laundry Upper Floor
Exterior
Garage Spaces 2.0
Water Access N
Accessibility None
Total Parking Spaces 2
Garage N
Building
Lot Description Rear Yard
Story 2.5
Sewer Public Sewer
Water Public
Architectural Style Contemporary
Level or Stories 2.5
Additional Building Above Grade
New Construction N
Schools
School District The School District Of Philadelphia
Others
Senior Community No
Tax ID 382237262
Ownership Fee Simple
Read Less
Want to know what your home might be worth? Contact us for a FREE valuation!

Our team is ready to help you sell your home for the highest possible price ASAP

Bought with George E Maynes • BHHS Fox & Roach-Art Museum





