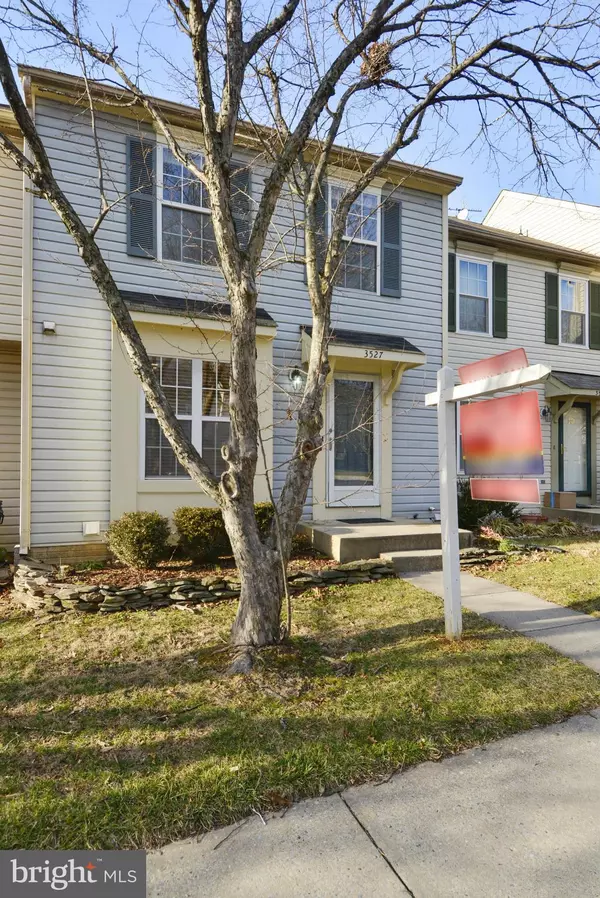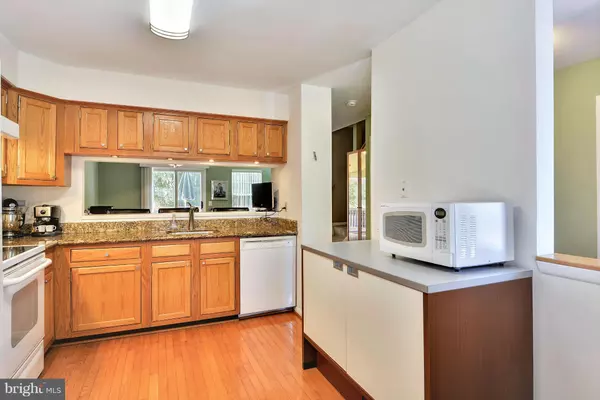$330,000
$349,900
5.7%For more information regarding the value of a property, please contact us for a free consultation.
3527 DARTMOOR LN #13 Olney, MD 20832
3 Beds
4 Baths
1,580 SqFt
Key Details
Sold Price $330,000
Property Type Townhouse
Sub Type Interior Row/Townhouse
Listing Status Sold
Purchase Type For Sale
Square Footage 1,580 sqft
Price per Sqft $208
Subdivision Brookville Knolls
MLS Listing ID 1002486645
Sold Date 05/09/17
Style Colonial
Bedrooms 3
Full Baths 3
Half Baths 1
Condo Fees $200/mo
HOA Fees $16/ann
HOA Y/N Y
Abv Grd Liv Area 1,280
Originating Board MRIS
Year Built 1989
Annual Tax Amount $3,374
Tax Year 2017
Property Description
Move in ready, 3 bd, 3.5 ba, open floor plan with large kitchen, room for eat-in table, granite counters, sep pantry, new frig, new hot water heater, large deck backs to trees/privacy, 2 assigned parking spaces, huge family room, large master bedroom with upgraded built in closet organization.Great townhouse, schools and community! Its all here!
Location
State MD
County Montgomery
Zoning R200
Rooms
Basement Daylight, Partial
Interior
Interior Features Kitchen - Eat-In, Breakfast Area, Floor Plan - Open
Hot Water Electric
Heating None
Cooling Energy Star Cooling System
Equipment Disposal, Dishwasher, Dryer, Oven/Range - Electric, Refrigerator, Washer, Water Heater
Fireplace N
Appliance Disposal, Dishwasher, Dryer, Oven/Range - Electric, Refrigerator, Washer, Water Heater
Heat Source Electric
Exterior
Exterior Feature Deck(s)
Parking On Site 2
Community Features Covenants, Other
Amenities Available None
Water Access N
Accessibility None
Porch Deck(s)
Garage N
Private Pool N
Building
Lot Description Backs to Trees
Story 3+
Sewer Public Sewer
Water Public
Architectural Style Colonial
Level or Stories 3+
Additional Building Above Grade, Below Grade
Structure Type Dry Wall
New Construction N
Schools
High Schools Sherwood
School District Montgomery County Public Schools
Others
HOA Fee Include Insurance,Management,Reserve Funds
Senior Community No
Tax ID 160802877201
Ownership Condominium
Special Listing Condition Standard
Read Less
Want to know what your home might be worth? Contact us for a FREE valuation!

Our team is ready to help you sell your home for the highest possible price ASAP

Bought with Steve J Baumgartner • RE/MAX Town Center





