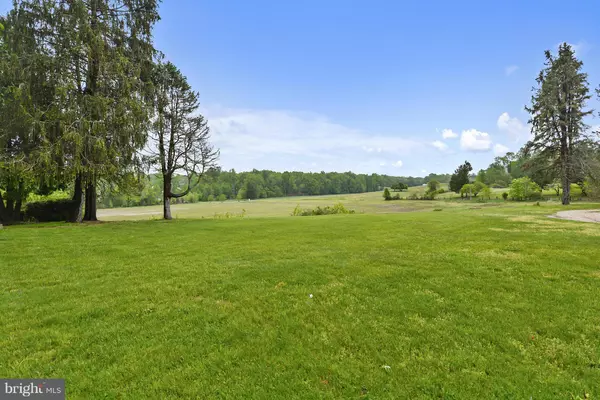$420,000
$425,000
1.2%For more information regarding the value of a property, please contact us for a free consultation.
1611 ALICIA DR Upper Marlboro, MD 20774
3 Beds
4 Baths
2,735 SqFt
Key Details
Sold Price $420,000
Property Type Single Family Home
Sub Type Detached
Listing Status Sold
Purchase Type For Sale
Square Footage 2,735 sqft
Price per Sqft $153
Subdivision None Available
MLS Listing ID 1001087411
Sold Date 03/31/17
Style Ranch/Rambler
Bedrooms 3
Full Baths 4
HOA Y/N N
Abv Grd Liv Area 1,371
Originating Board MRIS
Year Built 1960
Annual Tax Amount $5,292
Tax Year 2016
Lot Size 5.180 Acres
Acres 5.18
Property Description
Surround yourself w/the beauty of 5.18acres! Features gleaming hardwood flrs, granite c-tops, SS appliances,and so much more! Enjoy your morning coffee on your spacious enclosed sun room or enjoy the endless view on your porch! Escape from the everyday work grind and retreat to your little slice of paradise. Just far enough for peace and quiet, but still close enough for city living.
Location
State MD
County Prince Georges
Zoning OS
Rooms
Basement Outside Entrance, Rear Entrance, Partially Finished, Improved, Workshop
Main Level Bedrooms 3
Interior
Interior Features Kitchen - Table Space, Dining Area, Upgraded Countertops, Window Treatments
Hot Water Electric
Heating Electric Air Filter
Cooling Central A/C, Ceiling Fan(s)
Fireplaces Number 1
Fireplaces Type Screen
Equipment Dryer, Washer, Dishwasher, Refrigerator, Stove, Oven - Wall
Fireplace Y
Appliance Dryer, Washer, Dishwasher, Refrigerator, Stove, Oven - Wall
Heat Source Oil
Exterior
Waterfront N
Water Access N
Accessibility None
Garage N
Private Pool N
Building
Story 2
Sewer Septic Exists
Water Well
Architectural Style Ranch/Rambler
Level or Stories 2
Additional Building Above Grade, Below Grade, Shed
New Construction N
Schools
Elementary Schools Pointer Ridge
Middle Schools Benjamin Tasker
High Schools Bowie
School District Prince George'S County Public Schools
Others
Senior Community No
Tax ID 17070704635
Ownership Fee Simple
Special Listing Condition Standard
Read Less
Want to know what your home might be worth? Contact us for a FREE valuation!

Our team is ready to help you sell your home for the highest possible price ASAP

Bought with Linda L Cerulli • CENTURY 21 New Millennium






