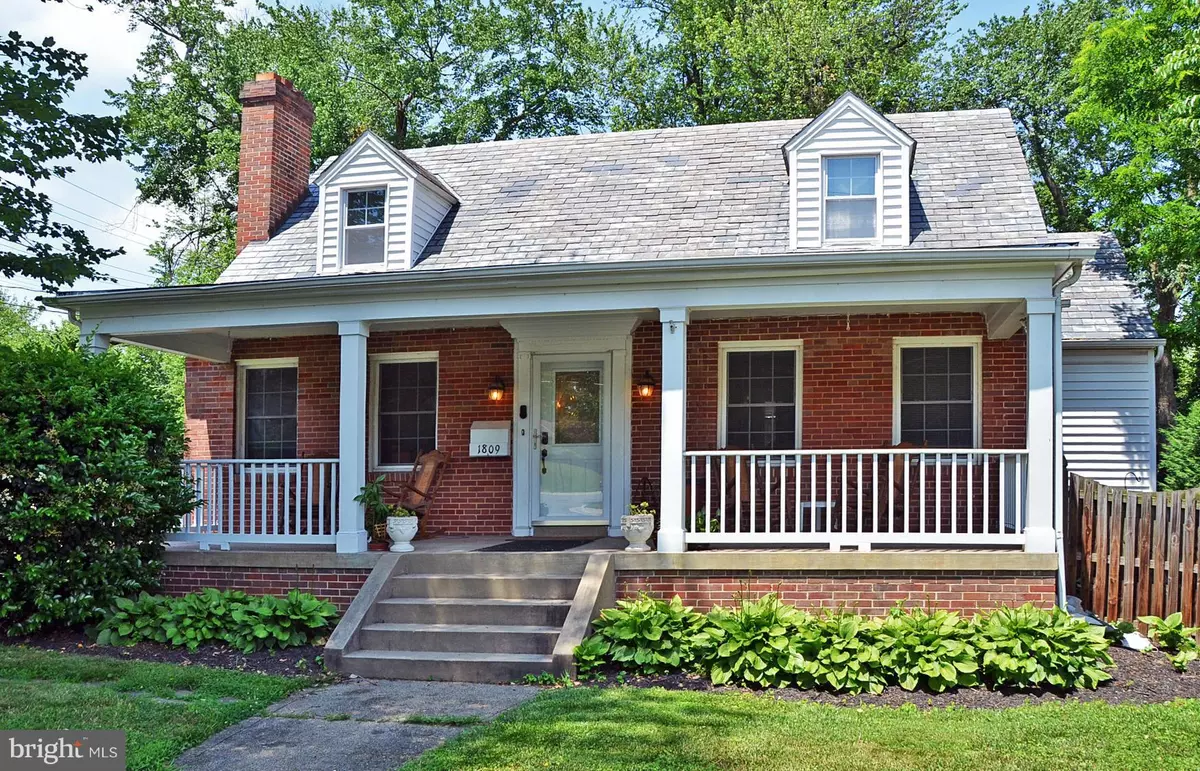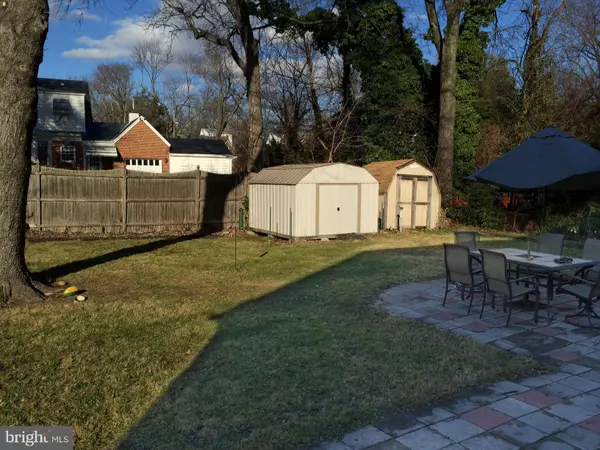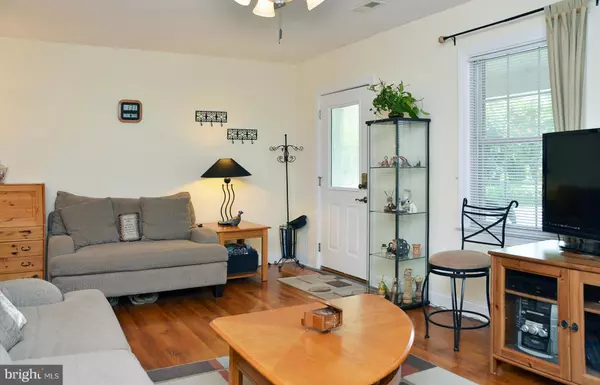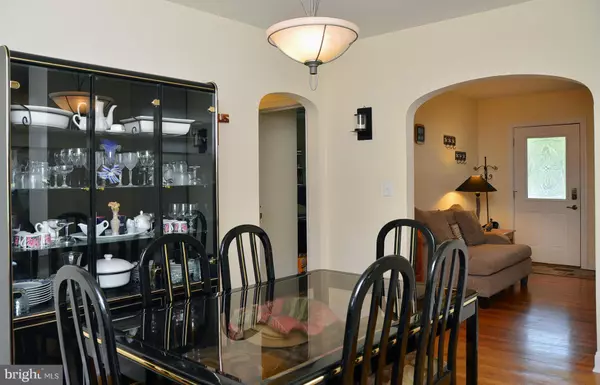$542,000
$539,875
0.4%For more information regarding the value of a property, please contact us for a free consultation.
1809 FOREST GLEN RD Silver Spring, MD 20910
4 Beds
3 Baths
8,757 Sqft Lot
Key Details
Sold Price $542,000
Property Type Single Family Home
Sub Type Detached
Listing Status Sold
Purchase Type For Sale
Subdivision Forest Grove
MLS Listing ID 1002439175
Sold Date 12/01/16
Style Cape Cod
Bedrooms 4
Full Baths 3
HOA Y/N N
Originating Board MRIS
Year Built 1937
Annual Tax Amount $4,363
Tax Year 2014
Lot Size 8,757 Sqft
Acres 0.2
Property Description
Fantastic location just 1 block to the Forest Glen Metro!!Charming renovated Cape Cod has a large front porch & large rear Privacy fenced backyard & tons of off st parking.Great features include 2 firepl,beautiful hardwd flrs, renov kitchen w/Granite counters, gas cookg & Maple cabs,New Hi-Eff gas heat & CAC,large master w/sitting area,liv rm w/firepl w/built-in bookcases,In-law suite!2 hr notice!
Location
State MD
County Montgomery
Zoning R60
Direction South
Rooms
Other Rooms Living Room, Dining Room, Primary Bedroom, Bedroom 2, Bedroom 3, Bedroom 4, Kitchen, Family Room, In-Law/auPair/Suite, Laundry, Bedroom 6
Basement Rear Entrance, Outside Entrance, Full, Heated, Workshop, Windows, Walkout Stairs, Fully Finished, Shelving
Main Level Bedrooms 2
Interior
Interior Features Dining Area, Built-Ins, Entry Level Bedroom, Wood Floors, Wood Stove, Window Treatments, Primary Bath(s), Recessed Lighting, Floor Plan - Traditional
Hot Water Electric
Heating Forced Air
Cooling Central A/C
Fireplaces Number 2
Fireplaces Type Screen, Mantel(s)
Equipment Dishwasher, Disposal, Dryer, Exhaust Fan, Washer, Stove, Refrigerator, Range Hood, Oven/Range - Gas
Fireplace Y
Window Features Double Pane,Screens
Appliance Dishwasher, Disposal, Dryer, Exhaust Fan, Washer, Stove, Refrigerator, Range Hood, Oven/Range - Gas
Heat Source Natural Gas
Exterior
Exterior Feature Patio(s), Porch(es)
Fence Fully, Privacy
View Y/N Y
Water Access N
View Trees/Woods
Roof Type Slate
Accessibility None
Porch Patio(s), Porch(es)
Garage N
Private Pool N
Building
Lot Description Corner, Trees/Wooded
Story 3+
Sewer Public Sewer
Water Public
Architectural Style Cape Cod
Level or Stories 3+
Additional Building Shed
Structure Type Plaster Walls
New Construction N
Schools
Elementary Schools Flora Singer
Middle Schools Sligo
High Schools Albert Einstein
School District Montgomery County Public Schools
Others
Senior Community No
Tax ID 161301115345
Ownership Fee Simple
Security Features Smoke Detector,Carbon Monoxide Detector(s)
Special Listing Condition Standard
Read Less
Want to know what your home might be worth? Contact us for a FREE valuation!

Our team is ready to help you sell your home for the highest possible price ASAP

Bought with Michael A Gonzalez • Redfin Corp





