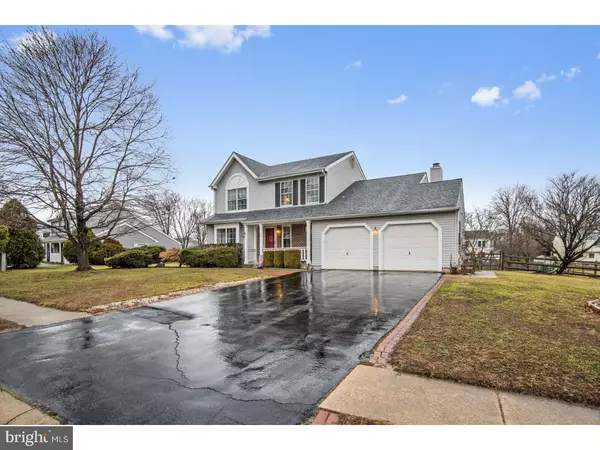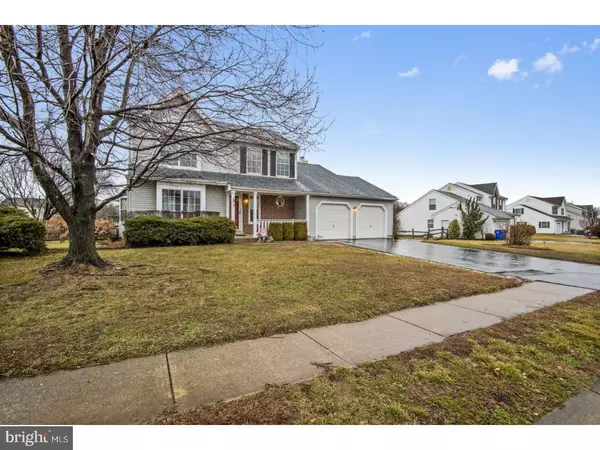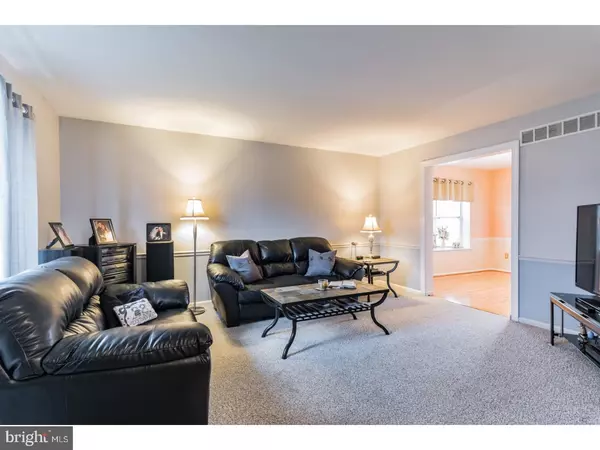$284,000
$286,500
0.9%For more information regarding the value of a property, please contact us for a free consultation.
149 COOPERS DR Newark, DE 19702
3 Beds
3 Baths
1,950 SqFt
Key Details
Sold Price $284,000
Property Type Single Family Home
Sub Type Detached
Listing Status Sold
Purchase Type For Sale
Square Footage 1,950 sqft
Price per Sqft $145
Subdivision Coopers Run
MLS Listing ID 1000165384
Sold Date 03/23/18
Style Colonial
Bedrooms 3
Full Baths 2
Half Baths 1
HOA Fees $10/ann
HOA Y/N Y
Abv Grd Liv Area 1,950
Originating Board TREND
Year Built 1992
Annual Tax Amount $2,610
Tax Year 2017
Lot Size 0.400 Acres
Acres 0.4
Lot Dimensions 114X160
Property Description
Pride of ownership is obvious the moment you come up the longer driveway. As you walk up the paver walkway and enter into the foyer, the dramatic two story staircase, warm hardwood flooring and neutral decor will impress you right away. You will make your way straight to the kitchen, New Appliances that has been lovingly cared for and opens to the great room with cathedral ceiling and a dramatic wood burning fireplace, the perfect setting for a good movie on a cold winter evening. Step out through the sliders from the kitchen to the screened porch and enjoy the view! This fence yard (.40 acre) is perfect-for playing or entertaining your family and friends during a cookout maybe even ending the day with s'mores and your favorite beverage. Ascend to the second story and meet the master retreat complete with large walk in closet and a master bath. A private study is accessed through the Master bedroom, perfect for an in-home office. There are 2 additional, generously sized bedrooms and a hall bath to complete the second floor. The unfinished basement is ready to be completed for additional living space. This magnificent home rests on a beautifully landscaped lot in the quiet, community of Coopers Run. Oh, Did I mention a New Roof! Do not miss this great home on your tour. Home Warranty Included!
Location
State DE
County New Castle
Area Newark/Glasgow (30905)
Zoning NC21
Rooms
Other Rooms Living Room, Dining Room, Primary Bedroom, Bedroom 2, Kitchen, Family Room, Bedroom 1, Laundry, Other, Attic
Basement Full, Unfinished
Interior
Interior Features Primary Bath(s), Ceiling Fan(s), Attic/House Fan, Kitchen - Eat-In
Hot Water Electric
Heating Electric, Forced Air
Cooling Central A/C
Flooring Wood, Fully Carpeted
Fireplaces Number 1
Fireplaces Type Brick
Equipment Oven - Self Cleaning, Dishwasher, Disposal
Fireplace Y
Appliance Oven - Self Cleaning, Dishwasher, Disposal
Heat Source Electric
Laundry Main Floor
Exterior
Exterior Feature Deck(s), Patio(s), Porch(es)
Garage Spaces 4.0
Fence Other
Waterfront N
Water Access N
Roof Type Pitched,Shingle
Accessibility None
Porch Deck(s), Patio(s), Porch(es)
Attached Garage 1
Total Parking Spaces 4
Garage Y
Building
Story 2
Foundation Concrete Perimeter
Sewer Public Sewer
Water Public
Architectural Style Colonial
Level or Stories 2
Additional Building Above Grade
New Construction N
Schools
School District Christina
Others
HOA Fee Include Snow Removal
Senior Community No
Tax ID 11-021.10-021
Ownership Fee Simple
Acceptable Financing Conventional, VA, FHA 203(b)
Listing Terms Conventional, VA, FHA 203(b)
Financing Conventional,VA,FHA 203(b)
Read Less
Want to know what your home might be worth? Contact us for a FREE valuation!

Our team is ready to help you sell your home for the highest possible price ASAP

Bought with Richard Fleming • 21st Century Real Estate






