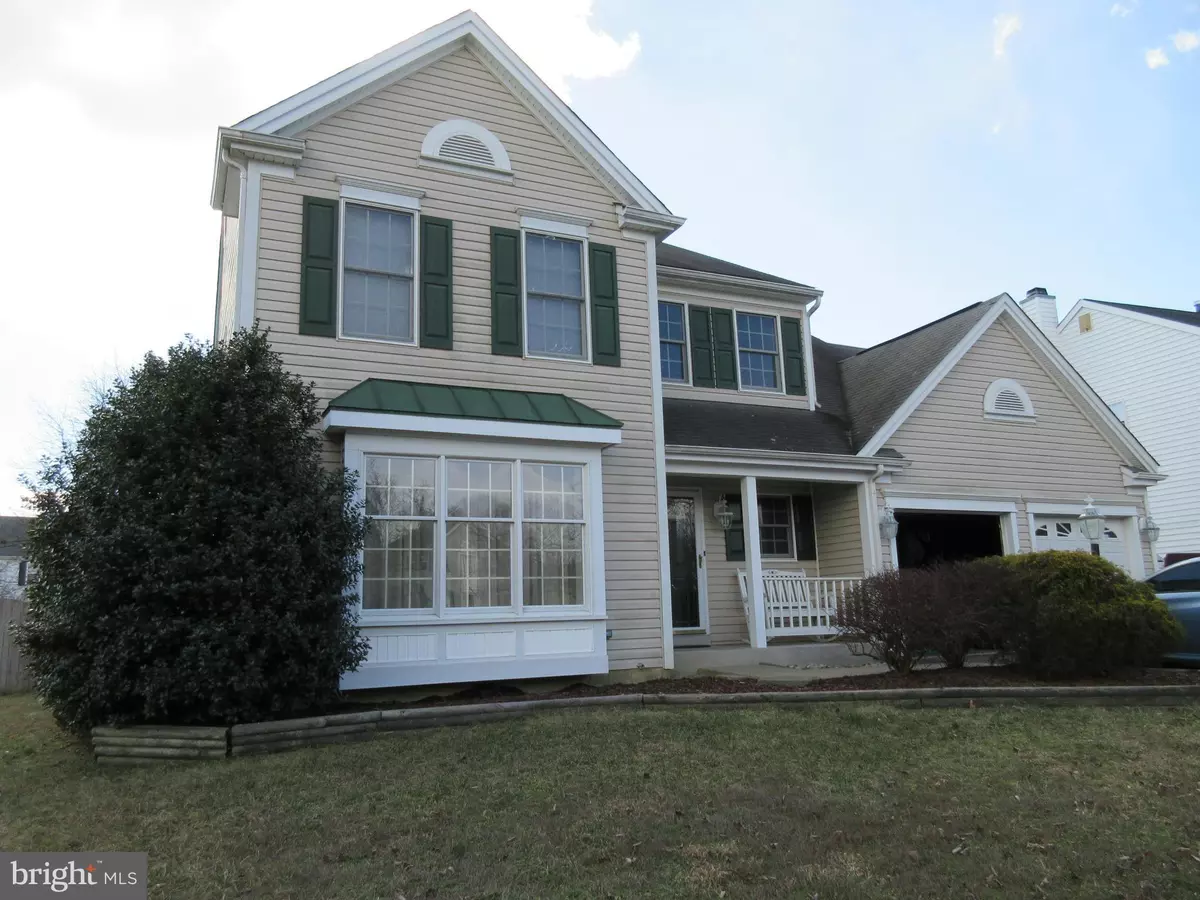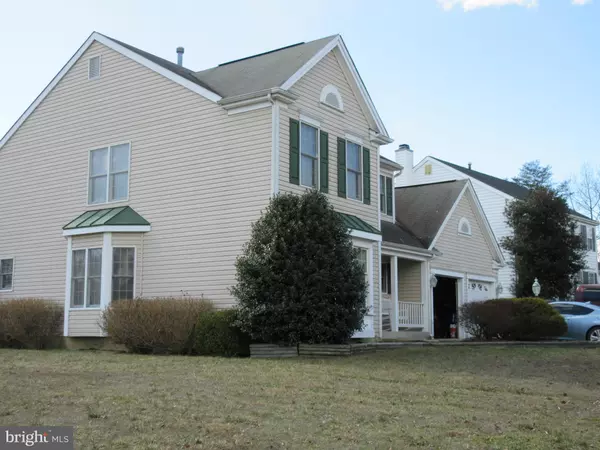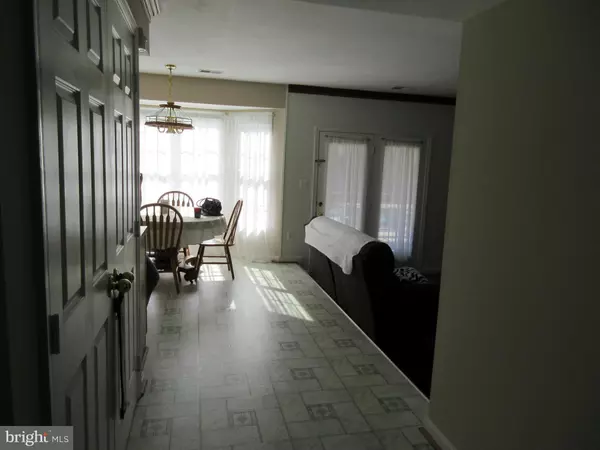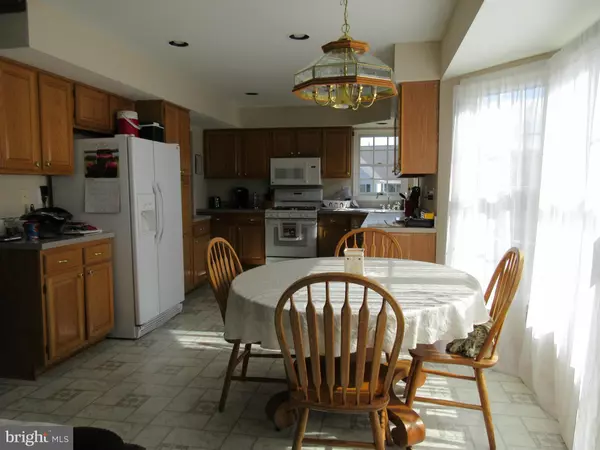$287,897
$297,898
3.4%For more information regarding the value of a property, please contact us for a free consultation.
11805 BEWICKS CT Waldorf, MD 20601
4 Beds
3 Baths
2,443 SqFt
Key Details
Sold Price $287,897
Property Type Single Family Home
Sub Type Detached
Listing Status Sold
Purchase Type For Sale
Square Footage 2,443 sqft
Price per Sqft $117
Subdivision Spring Haven Woods Subdivision
MLS Listing ID 1000466153
Sold Date 12/16/16
Style Colonial
Bedrooms 4
Full Baths 2
Half Baths 1
HOA Y/N Y
Abv Grd Liv Area 2,443
Originating Board MRIS
Year Built 1991
Annual Tax Amount $3,742
Tax Year 2015
Lot Size 10,417 Sqft
Acres 0.24
Property Description
This property is conveniently located off of Route 228 in Waldorf...Ideal commute for D.C, Pax, or Indian Head.With some spit and polish this gem will really shine.. Pool is not usable and needs at least a new liner and cover!4 Large bedrooms with laundry room upstairs.House priced for quick sale and is sold in AS-IS condition.
Location
State MD
County Charles
Zoning RM
Rooms
Other Rooms Foyer, Laundry
Interior
Interior Features Kitchen - Country, Combination Dining/Living, Family Room Off Kitchen, Breakfast Area, Floor Plan - Open
Hot Water Electric
Heating Heat Pump(s)
Cooling Heat Pump(s), Ceiling Fan(s)
Fireplaces Number 1
Equipment Dishwasher, Disposal, Exhaust Fan, Oven/Range - Electric, Washer, Refrigerator, Microwave, Dryer
Fireplace Y
Appliance Dishwasher, Disposal, Exhaust Fan, Oven/Range - Electric, Washer, Refrigerator, Microwave, Dryer
Heat Source Electric
Exterior
Parking Features Garage - Front Entry
Garage Spaces 2.0
Water Access N
Accessibility None
Total Parking Spaces 2
Garage N
Private Pool Y
Building
Story 2
Sewer Public Sewer
Water Public
Architectural Style Colonial
Level or Stories 2
Additional Building Above Grade
New Construction N
Schools
Middle Schools Mattawoman
High Schools Westlake
School District Charles County Public Schools
Others
Senior Community No
Tax ID 0906201660
Ownership Fee Simple
Special Listing Condition Standard
Read Less
Want to know what your home might be worth? Contact us for a FREE valuation!

Our team is ready to help you sell your home for the highest possible price ASAP

Bought with Jorge Campodonico • Campodonico Realty





