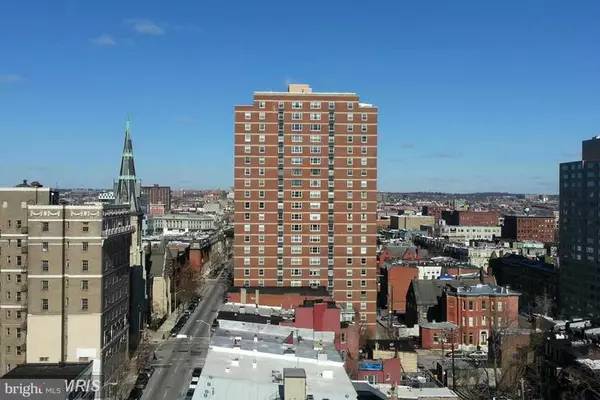$220,000
$219,000
0.5%For more information regarding the value of a property, please contact us for a free consultation.
1101 SAINT PAUL ST #2304 Baltimore, MD 21202
2 Beds
2 Baths
2,047 SqFt
Key Details
Sold Price $220,000
Property Type Condo
Sub Type Condo/Co-op
Listing Status Sold
Purchase Type For Sale
Square Footage 2,047 sqft
Price per Sqft $107
Subdivision Mount Vernon Place Historic District
MLS Listing ID 1001134143
Sold Date 10/23/15
Style Other
Bedrooms 2
Full Baths 2
Condo Fees $739/mo
HOA Y/N N
Abv Grd Liv Area 2,047
Originating Board MRIS
Year Built 1965
Annual Tax Amount $5,900
Tax Year 2015
Property Description
Spacious Corner Penthouse Condo has dynamic vistas frm Waterfront & outer Harbor Bridge north to Towson frm every significant room-huge enclosed Deck=15X41FT (accessed thru LR sliders). Reconfigured for first Resident as a Bedroom Suite (Master BRM+Dressing Rm w/en-suite Bath) Plus Guest-Rm/Den. Because of need for Significant Improvements Price allows for renovations-OFFERS CONSIDERED 10/2/15
Location
State MD
County Baltimore City
Zoning 0Y040
Rooms
Other Rooms Living Room, Dining Room, Primary Bedroom, Bedroom 2, Kitchen, Den, Foyer, Other
Main Level Bedrooms 2
Interior
Interior Features Dining Area, Flat
Hot Water Electric
Heating Baseboard
Cooling Central A/C
Fireplaces Number 1
Fireplace Y
Window Features Storm
Heat Source Electric
Laundry Common
Exterior
Garage Underground
Community Features Alterations/Architectural Changes
Utilities Available Cable TV Available
Amenities Available Convenience Store, Elevator, Extra Storage, Meeting Room, Security
Waterfront N
Water Access N
Roof Type Built-Up
Accessibility Other
Parking Type None
Garage N
Private Pool N
Building
Story 1
Unit Features Hi-Rise 9+ Floors
Foundation Slab
Sewer Public Sewer
Water Public
Architectural Style Other
Level or Stories 1
Additional Building Above Grade
Structure Type Dry Wall
New Construction N
Others
HOA Fee Include Common Area Maintenance,Ext Bldg Maint,Management,Insurance,Reserve Funds,Sewer,Water,Laundry
Senior Community No
Tax ID 0311120497 271
Ownership Condominium
Security Features 24 hour security,Desk in Lobby,Doorman,Monitored,Resident Manager,Surveillance Sys
Special Listing Condition Standard
Read Less
Want to know what your home might be worth? Contact us for a FREE valuation!

Our team is ready to help you sell your home for the highest possible price ASAP

Bought with Anthony D'Agostino • Coldwell Banker Realty






