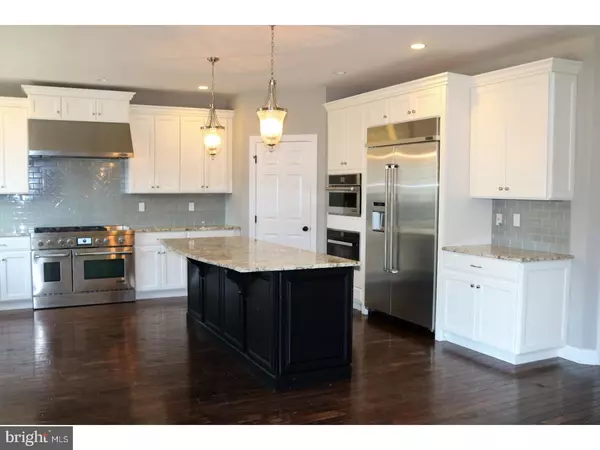$935,000
$999,000
6.4%For more information regarding the value of a property, please contact us for a free consultation.
11 JACOB CT Flemington, NJ 08822
5 Beds
5 Baths
4,510 SqFt
Key Details
Sold Price $935,000
Property Type Single Family Home
Sub Type Detached
Listing Status Sold
Purchase Type For Sale
Square Footage 4,510 sqft
Price per Sqft $207
Subdivision Mountain View
MLS Listing ID 1004390855
Sold Date 03/15/18
Style Colonial
Bedrooms 5
Full Baths 4
Half Baths 1
HOA Fees $77/mo
HOA Y/N Y
Abv Grd Liv Area 4,510
Originating Board TREND
Year Built 2015
Annual Tax Amount $20,600
Tax Year 2017
Lot Size 0.740 Acres
Acres 0.74
Lot Dimensions .0
Property Description
Stunning 5 bedroom home in Toll Brothers development of Mountain View with public utilities! This stately home has upgrades galore! Open foyer with double staircase and hardwood flooring. Vista views from the second floor landing, and a dramatic two story Den with stone fireplace recessed lighting and hardwood floors. Beautiful gourmet kitchen, featuring ultra package which includes Jenn Air appliances,, built in refrigerator, convection built-in oven, 48" prof. range, Miele steam oven with over sized island, tile back-splash, recessed lighting, upgraded granite and cabinets and beautiful hardwood floors. Desk area with granite top and cabinet, and a pantry closet. Convenient laundry room off the mudroom with cubbies. There is a first floor bedroom with wall to wall carpeting, closet and full bathroom with pedestal sink, full tub, and ceramic tile floor. Spacious dining room with hardwood floors, tray ceiling and recessed lighting. The Livingroom has hardwood floors and recessed lighting. Enter the Master bedroom to the sitting area and main bedroom area which has plush shag carpeting. There are two walk in closets, a master bathroom with ceramic tile floors, wood cabinets, recessed lighting, glass shower stall with ceramic tile walls and floor, and a soaking tub. This suite has a bonus room which could be an office. Second floor includes a Princess bedroom with wall to wall carpeting and closet, and includes its own bathroom with ceramic tile floors, toilet, pedestal sink and light fixture. Also Jack and Jill bedrooms with a shared bathroom with cabinet, sink, ceramic tile floor, tub, and light fixture. For entertaining there is a large basement with multiple rooms; a wet bar with granite counter and cherry cabinets with dishwasher and refrig., a media area, game area an office area and workout area, half bathroom with ceramic tile floors and walls, toilet and sink. also utility and storage areas. There is a fenced in yard with patio and fitepit. Three car garage with inside access. So many upgrades to this magnificent home. Located on a cul-de-sac and next to the park, gazebo, ball-field, and playground. Close to shopping and restaurants.
Location
State NJ
County Hunterdon
Area Raritan Twp (21021)
Zoning R-3
Rooms
Other Rooms Living Room, Dining Room, Primary Bedroom, Bedroom 2, Bedroom 3, Kitchen, Family Room, Bedroom 1, Laundry, Other
Basement Full, Fully Finished
Interior
Interior Features Primary Bath(s), Kitchen - Island, Butlers Pantry, Wet/Dry Bar, Dining Area
Hot Water Natural Gas
Heating Gas, Forced Air
Cooling Central A/C
Flooring Wood, Fully Carpeted, Tile/Brick
Fireplaces Number 1
Fireplaces Type Stone
Equipment Built-In Range, Oven - Wall, Dishwasher, Refrigerator, Disposal, Built-In Microwave
Fireplace Y
Appliance Built-In Range, Oven - Wall, Dishwasher, Refrigerator, Disposal, Built-In Microwave
Heat Source Natural Gas
Laundry Main Floor
Exterior
Exterior Feature Patio(s), Porch(es)
Garage Inside Access
Garage Spaces 6.0
Utilities Available Cable TV
Waterfront N
Water Access N
Roof Type Shingle
Accessibility None
Porch Patio(s), Porch(es)
Attached Garage 3
Total Parking Spaces 6
Garage Y
Building
Lot Description Cul-de-sac, Level, Front Yard, Rear Yard
Story 2
Sewer Public Sewer
Water Public
Architectural Style Colonial
Level or Stories 2
Additional Building Above Grade
Structure Type 9'+ Ceilings
New Construction N
Schools
School District Flemington-Raritan Regional
Others
HOA Fee Include Common Area Maintenance
Senior Community No
Tax ID 21-00044 02-00009
Ownership Fee Simple
Read Less
Want to know what your home might be worth? Contact us for a FREE valuation!

Our team is ready to help you sell your home for the highest possible price ASAP

Bought with Marianne Strahl • New Jersey Realty LLC






