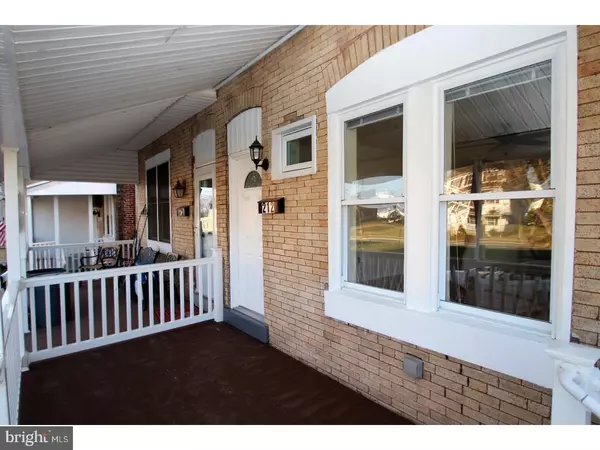$115,400
$129,000
10.5%For more information regarding the value of a property, please contact us for a free consultation.
212 MARKET ST Marcus Hook, PA 19061
3 Beds
2 Baths
1,456 SqFt
Key Details
Sold Price $115,400
Property Type Single Family Home
Sub Type Twin/Semi-Detached
Listing Status Sold
Purchase Type For Sale
Square Footage 1,456 sqft
Price per Sqft $79
Subdivision Linwood Terr
MLS Listing ID 1004268885
Sold Date 03/15/18
Style Straight Thru
Bedrooms 3
Full Baths 1
Half Baths 1
HOA Y/N N
Abv Grd Liv Area 1,456
Originating Board TREND
Year Built 1910
Annual Tax Amount $3,026
Tax Year 2017
Lot Size 2,701 Sqft
Acres 0.06
Lot Dimensions 20X140
Property Description
Welcome to your new home! This 3 bed, 1.5 bath twin has so much to offer! Located in the quiet Linwood Terrace section. Completely renovated inside and out. Enter from the front porch to the bright and spacious living room, complete with high ceilings and gorgeous finished hardwood floors. Kitchen with granite counter-tops, stainless steel appliances, oak cabinets, and a separate eating area. Half bath conveniently located off of the kitchen. Laundry also located on main floor. Upstairs you will find 3 bedrooms with newer wall to wall carpets, and ample closet space. Full 3-piece bath with ceramic tile surround and updated fixtures. Walk out from the kitchen to the private backyard, complete with a patio, privacy fence and a storage shed. Unfinished basement offers additional storage space. Convenient location, easy access to major routes, steps from Marcus Hook Park & Waterfront. You do NOT want to miss out on this stunning home!
Location
State PA
County Delaware
Area Marcus Hook Boro (10424)
Zoning RES
Rooms
Other Rooms Living Room, Dining Room, Primary Bedroom, Bedroom 2, Kitchen, Bedroom 1, Laundry
Basement Full, Unfinished
Interior
Interior Features Ceiling Fan(s), Breakfast Area
Hot Water Natural Gas
Heating Gas, Hot Water
Cooling Central A/C
Flooring Wood, Fully Carpeted, Tile/Brick
Equipment Dishwasher, Disposal
Fireplace N
Appliance Dishwasher, Disposal
Heat Source Natural Gas
Laundry Main Floor
Exterior
Exterior Feature Patio(s), Porch(es)
Fence Other
Waterfront N
Water Access N
Roof Type Flat
Accessibility None
Porch Patio(s), Porch(es)
Garage N
Building
Lot Description Rear Yard
Story 2
Sewer Public Sewer
Water Public
Architectural Style Straight Thru
Level or Stories 2
Additional Building Above Grade
New Construction N
Schools
High Schools Chichester Senior
School District Chichester
Others
Senior Community No
Tax ID 24-00-00367-00
Ownership Fee Simple
Read Less
Want to know what your home might be worth? Contact us for a FREE valuation!

Our team is ready to help you sell your home for the highest possible price ASAP

Bought with Peggy Cushing • Coldwell Banker Realty






