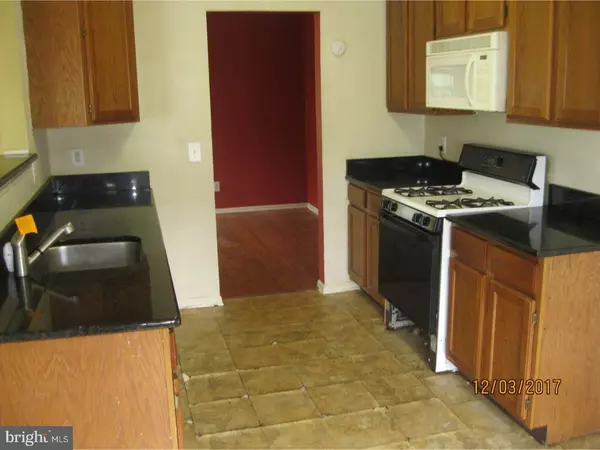$261,500
$274,900
4.9%For more information regarding the value of a property, please contact us for a free consultation.
21 HADDENFORD DR Flemington, NJ 08822
3 Beds
4 Baths
1,959 SqFt
Key Details
Sold Price $261,500
Property Type Townhouse
Sub Type End of Row/Townhouse
Listing Status Sold
Purchase Type For Sale
Square Footage 1,959 sqft
Price per Sqft $133
Subdivision Townsende
MLS Listing ID 1004334145
Sold Date 03/13/18
Style Colonial
Bedrooms 3
Full Baths 3
Half Baths 1
HOA Fees $190/mo
HOA Y/N Y
Abv Grd Liv Area 1,959
Originating Board TREND
Year Built 2000
Annual Tax Amount $7,938
Tax Year 2017
Lot Size 4,125 Sqft
Acres 0.09
Lot Dimensions 42X107X39X107
Property Description
Don't miss the opportunity to own an Ascot Model home that is priced to sell. Property needs a makeover, but will be well worth the investment! End Unit with 3 1/2 Bathrooms and Finished Lower Level. Two Story side entry with 9' ceiling on 1st level featuring a Kitchen, Living Rm, Library, Family Rm, Powder Rm and Dining Rm. Second Level features 3 bedrooms, two full bathrooms and laundry room. Ground Level features a Full Bathroom, Den/Office/4th Bedroom, utility room and 2-Car Garage. Buyer will responsible for any and all inspections required to purchase at buyers cost. Employees and family members of JPMORGAN CHASE BANK NA, its affiliates are strictly prohibited from directly or indirectly purchasing any property owned by JPMorgan Chase Bank NA. Bank Sale As IS Only. No Repairs or Concessions will be made.
Location
State NJ
County Hunterdon
Area Raritan Twp (21021)
Zoning R6LM
Rooms
Other Rooms Living Room, Dining Room, Primary Bedroom, Bedroom 2, Kitchen, Family Room, Bedroom 1, Laundry, Other
Basement Full
Interior
Interior Features Dining Area
Hot Water Natural Gas
Heating Gas, Forced Air
Cooling Central A/C
Fireplaces Number 1
Fireplaces Type Gas/Propane
Fireplace Y
Heat Source Natural Gas
Laundry Upper Floor
Exterior
Exterior Feature Porch(es), Balcony
Garage Inside Access
Garage Spaces 4.0
Amenities Available Swimming Pool
Waterfront N
Water Access N
Roof Type Shingle
Accessibility None
Porch Porch(es), Balcony
Attached Garage 2
Total Parking Spaces 4
Garage Y
Building
Story 3+
Sewer Public Sewer
Water Public
Architectural Style Colonial
Level or Stories 3+
Additional Building Above Grade
New Construction N
Schools
School District Flemington-Raritan Regional
Others
HOA Fee Include Pool(s),Common Area Maintenance,Lawn Maintenance,Snow Removal,Trash
Senior Community No
Tax ID 21-00018 06-00010
Ownership Condominium
Special Listing Condition REO (Real Estate Owned)
Pets Description Case by Case Basis
Read Less
Want to know what your home might be worth? Contact us for a FREE valuation!

Our team is ready to help you sell your home for the highest possible price ASAP

Bought with Non Subscribing Member • Non Member Office






