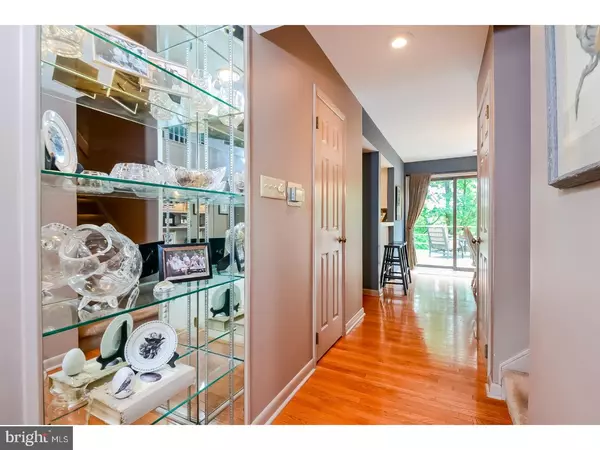$369,900
$369,900
For more information regarding the value of a property, please contact us for a free consultation.
11 INGHAM WAY New Hope, PA 18938
3 Beds
3 Baths
2,352 SqFt
Key Details
Sold Price $369,900
Property Type Townhouse
Sub Type Interior Row/Townhouse
Listing Status Sold
Purchase Type For Sale
Square Footage 2,352 sqft
Price per Sqft $157
Subdivision Ingham Mews
MLS Listing ID 1000246869
Sold Date 03/02/18
Style Contemporary,Traditional
Bedrooms 3
Full Baths 2
Half Baths 1
HOA Fees $345/mo
HOA Y/N N
Abv Grd Liv Area 2,352
Originating Board TREND
Year Built 1985
Annual Tax Amount $5,684
Tax Year 2018
Property Description
Welcome to a truly special End Unit in Ingham Mews. Over 2,300 square feet of space, not including the basement, this home will surprise all who enter. The front door opens into the foyer with hardwood floors and onto a spacious living room filled with lots of natural light, vaulted ceilings, new, neutral carpeting, and a wood burning fireplace. Continue down the hallway and enter the large dining room with plenty of room to expand the table. From the dining room sliders lead to an oversized deck and spectacular views of dense woods in the summer, the changing leaves in the fall, and Solebury Mountain in the winter. The custom kitchen features a breakfast bar and has been expanded to be a true chefs kitchen. There are many cabinets, a built in wine rack, and plenty of counter space. Plus the beautiful view out the window. The dining room and kitchen both feature hardwood floors. Upstairs is the huge master bedroom, with windows looking out on the special backyard and mountains, and features a dressing area, 4 large closets with built ins, and an en-suite bath including double vanity sinks. A second bedroom and large hall bath and jetted tub are on this level. The second floor also features an open media/family room overlooking the living room and is a perfect spot for the family to gather. This room could easily be converted to a fourth bedroom. Up to the third floor is the 3rd bedroom/loft which spans the entire floor, includes a large walk in closet, sky lights, and as plumbed, ready to install a bathroom. This huge bonus area can be made into another family room, 2 bedrooms, offices, wherever your imagination can take it. This home has a full basement and new HVAC. Features making this home truly special are it being an end unit, having an attached, oversized garage with direct access to the deck, an expanded custom kitchen, gorgeous views, and is one of the largest units in the community. The community features a private, tenant only, community pool and tennis courts, is in the award winning New Hope-Solebury School District, easy commute to NYC, NJ, and Philadelphia, and is so close to all the charm and culture that New Hope and Lambertville has to offer.
Location
State PA
County Bucks
Area Solebury Twp (10141)
Zoning RDD
Rooms
Other Rooms Living Room, Dining Room, Primary Bedroom, Bedroom 2, Kitchen, Family Room, Bedroom 1, Laundry
Basement Full, Unfinished
Interior
Interior Features Primary Bath(s), Skylight(s), Ceiling Fan(s), Stain/Lead Glass, WhirlPool/HotTub, Stall Shower, Kitchen - Eat-In
Hot Water Electric
Heating Electric
Cooling Central A/C
Flooring Wood, Fully Carpeted, Tile/Brick
Fireplaces Number 1
Equipment Built-In Range, Dishwasher, Disposal, Built-In Microwave
Fireplace Y
Window Features Energy Efficient
Appliance Built-In Range, Dishwasher, Disposal, Built-In Microwave
Heat Source Electric
Laundry Lower Floor
Exterior
Exterior Feature Deck(s)
Garage Spaces 2.0
Utilities Available Cable TV
Amenities Available Swimming Pool, Tennis Courts
Waterfront N
Water Access N
Roof Type Pitched
Accessibility None
Porch Deck(s)
Attached Garage 1
Total Parking Spaces 2
Garage Y
Building
Story 2
Foundation Concrete Perimeter
Sewer Public Sewer
Water Public
Architectural Style Contemporary, Traditional
Level or Stories 2
Additional Building Above Grade
Structure Type Cathedral Ceilings
New Construction N
Schools
School District New Hope-Solebury
Others
HOA Fee Include Pool(s),Common Area Maintenance,Ext Bldg Maint,Lawn Maintenance,Snow Removal,Trash,Sewer,Management
Senior Community No
Tax ID 41-026-024
Ownership Condominium
Acceptable Financing Conventional
Listing Terms Conventional
Financing Conventional
Read Less
Want to know what your home might be worth? Contact us for a FREE valuation!

Our team is ready to help you sell your home for the highest possible price ASAP

Bought with James E Briggs • BHHS Fox & Roach-New Hope






