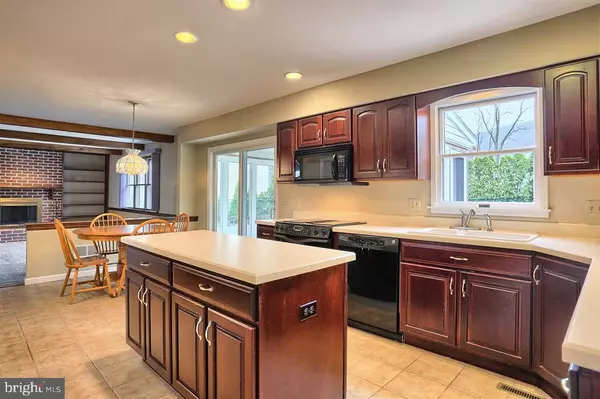$268,000
$274,900
2.5%For more information regarding the value of a property, please contact us for a free consultation.
2311 FOREST LN Harrisburg, PA 17112
4 Beds
3 Baths
2,774 SqFt
Key Details
Sold Price $268,000
Property Type Single Family Home
Sub Type Detached
Listing Status Sold
Purchase Type For Sale
Square Footage 2,774 sqft
Price per Sqft $96
Subdivision Forest Hills
MLS Listing ID 1003197631
Sold Date 05/20/16
Style Traditional
Bedrooms 4
Full Baths 2
Half Baths 1
HOA Y/N N
Abv Grd Liv Area 2,304
Originating Board GHAR
Year Built 1986
Annual Tax Amount $4,978
Tax Year 2016
Lot Size 0.340 Acres
Acres 0.34
Lot Dimensions 110 x 140 m/l
Property Description
Super clean 4 BR Forest Hill traditional with open family room kitchen floor plan. Family room w/brick fireplace, natural wood beam ceiling & built in shelving. Large working kitchen w/center island, lots of cabinets, tile floor & breakfast nook. Formal dining room w/chair railing & crown molding, new carpets, freshly painted and shows beautifully. Finished basement, in-ground pool & sun room. Home previously had a two car garage and is now a one car and can be converted back if needed. Great Price!
Location
State PA
County Dauphin
Area Lower Paxton Twp (14035)
Rooms
Other Rooms Dining Room, Primary Bedroom, Bedroom 2, Bedroom 3, Bedroom 4, Bedroom 5, Kitchen, Game Room, Family Room, Den, Foyer, Bedroom 1, Laundry, Other
Basement Full, Partially Finished
Interior
Interior Features Formal/Separate Dining Room
Heating Other, Baseboard, Heat Pump(s)
Cooling Central A/C
Fireplaces Number 1
Equipment Microwave, Dishwasher, Disposal, Oven/Range - Electric
Fireplace Y
Appliance Microwave, Dishwasher, Disposal, Oven/Range - Electric
Heat Source Electric
Exterior
Exterior Feature Patio(s)
Garage Garage Door Opener, Garage - Side Entry
Garage Spaces 1.0
Fence Chain Link, Chain Link
Waterfront N
Water Access N
Roof Type Fiberglass,Asphalt
Porch Patio(s)
Road Frontage Boro/Township, City/County
Attached Garage 1
Total Parking Spaces 1
Garage Y
Building
Lot Description Corner
Story 2
Foundation Block
Water Public
Architectural Style Traditional
Level or Stories 2
Additional Building Above Grade, Below Grade
New Construction N
Schools
Elementary Schools North Side
Middle Schools Linglestown
High Schools Central Dauphin
School District Central Dauphin
Others
Tax ID 351070210000000
Ownership Other
SqFt Source Estimated
Security Features Smoke Detector,Security System
Acceptable Financing Conventional, VA, FHA, Cash
Listing Terms Conventional, VA, FHA, Cash
Financing Conventional,VA,FHA,Cash
Special Listing Condition Standard
Read Less
Want to know what your home might be worth? Contact us for a FREE valuation!

Our team is ready to help you sell your home for the highest possible price ASAP

Bought with KIMBERLY A LEGGETT • Coldwell Banker Realty






