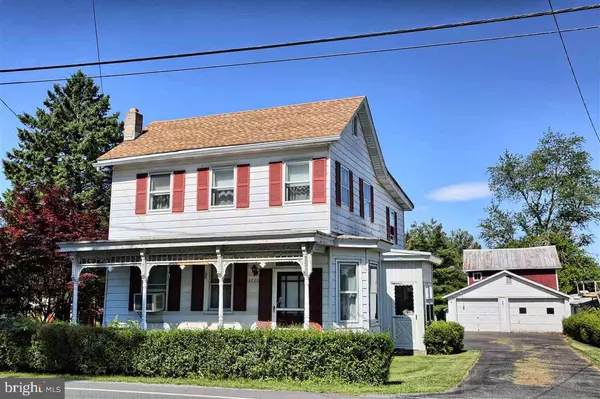$75,000
$84,900
11.7%For more information regarding the value of a property, please contact us for a free consultation.
3220 PETERS MOUNTAIN RD Halifax, PA 17032
3 Beds
2 Baths
1,502 SqFt
Key Details
Sold Price $75,000
Property Type Single Family Home
Sub Type Detached
Listing Status Sold
Purchase Type For Sale
Square Footage 1,502 sqft
Price per Sqft $49
Subdivision None Available
MLS Listing ID 1000784123
Sold Date 11/02/17
Style Traditional
Bedrooms 3
Full Baths 1
Half Baths 1
HOA Y/N N
Abv Grd Liv Area 1,502
Originating Board GHAR
Year Built 1920
Annual Tax Amount $1,976
Tax Year 2018
Lot Size 1.000 Acres
Acres 1.0
Property Description
If your looking for a 1st time home, or an investment property this is it!! Beautiful yard, Home does need some TLC, Newer Roof, water heater and most electrical in the house already updated, saves$$$$$$ cash for other updating. Lots of out door storage with Garage barn and Shed, Paved drive. Easy commute to Harrisburg and Camp Hill. At this price you can't go wrong.Selller also has provided a HSA Home warranty value 475.00 Home Does Qualify for a BB&T 1st Time BUYER PROGRAM.CALL LIST AGENT for DETAILS.
Location
State PA
County Dauphin
Area Halifax Twp (14029)
Rooms
Other Rooms Dining Room, Primary Bedroom, Bedroom 2, Bedroom 3, Bedroom 4, Bedroom 5, Kitchen, Den, Bedroom 1, Laundry, Other, Attic
Basement Full
Interior
Interior Features Dining Area
Heating Hot Water, Oil, Radiator
Cooling Ceiling Fan(s), Window Unit(s)
Fireplace N
Exterior
Exterior Feature Porch(es)
Waterfront N
Water Access N
Roof Type Fiberglass,Asphalt
Porch Porch(es)
Road Frontage State
Parking Type Off Street, Driveway
Garage N
Building
Lot Description Cleared, Level, Sloping
Story 5
Foundation Stone
Sewer Other
Water Public
Architectural Style Traditional
Level or Stories 2
Additional Building Above Grade, Barn/Stable, Below Grade, Shed
New Construction N
Schools
High Schools Halifax Area
School District Halifax Area
Others
Tax ID 29-025-010-000-0000
Ownership Other
SqFt Source Estimated
Acceptable Financing Conventional, Cash
Listing Terms Conventional, Cash
Financing Conventional,Cash
Read Less
Want to know what your home might be worth? Contact us for a FREE valuation!

Our team is ready to help you sell your home for the highest possible price ASAP

Bought with SHELLY BURTNETT • Howard Hanna Company-Camp Hill






