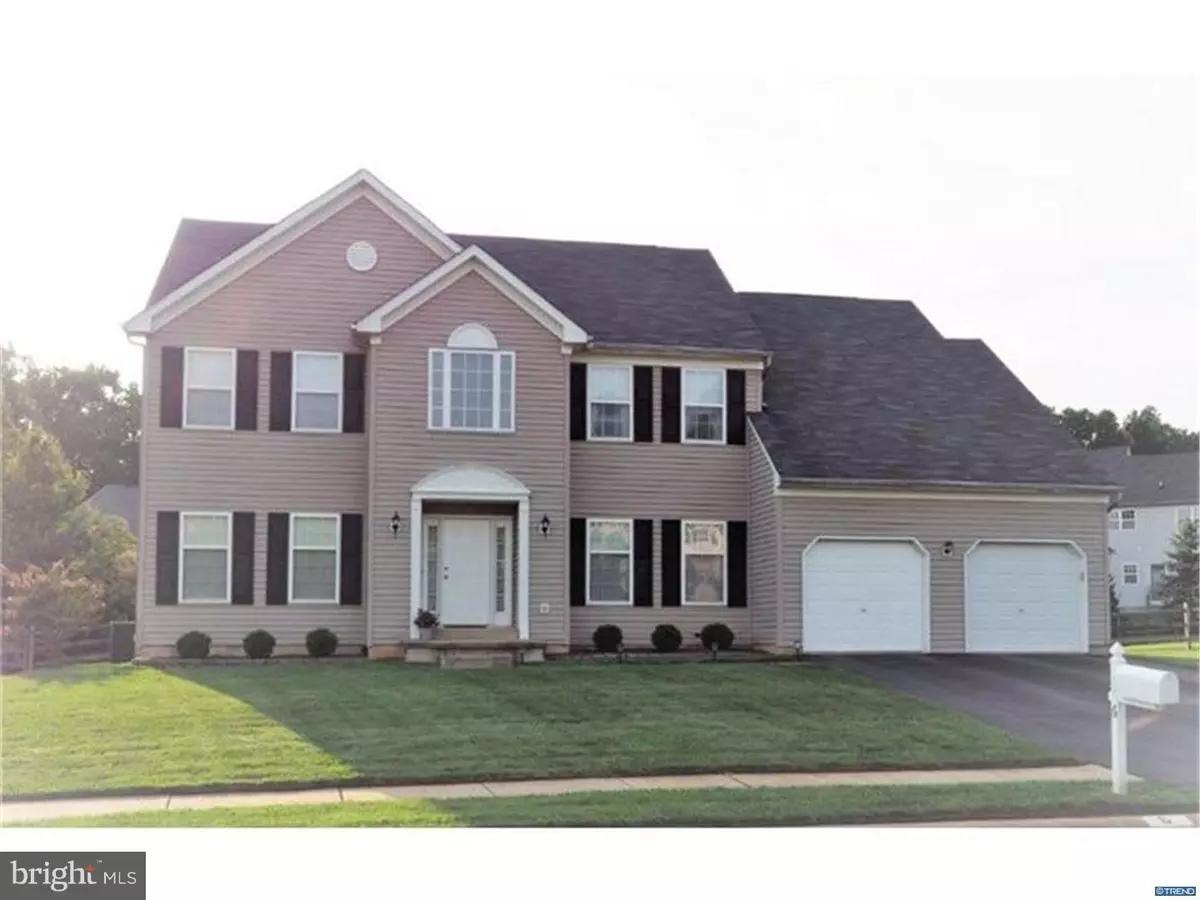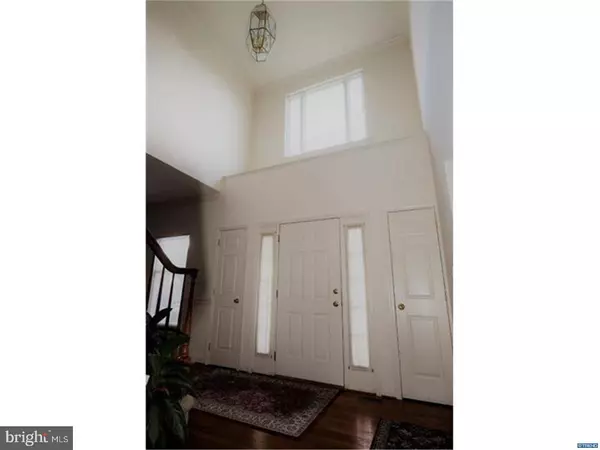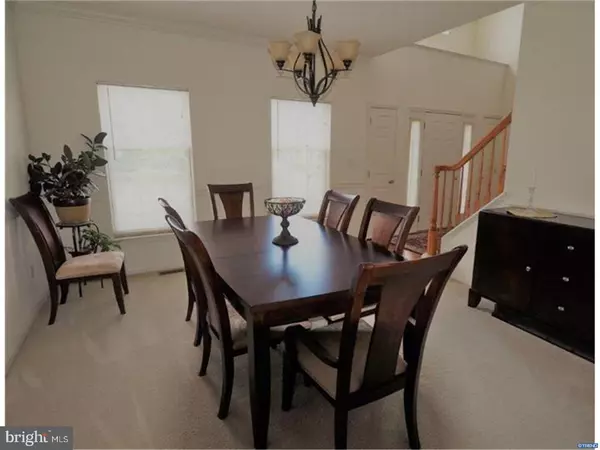$360,000
$369,800
2.7%For more information regarding the value of a property, please contact us for a free consultation.
6 BARBARA FLESHMAN CT Newark, DE 19702
4 Beds
3 Baths
0.31 Acres Lot
Key Details
Sold Price $360,000
Property Type Single Family Home
Sub Type Detached
Listing Status Sold
Purchase Type For Sale
Subdivision Preserve At Lafaye
MLS Listing ID 1004942627
Sold Date 02/28/18
Style Colonial
Bedrooms 4
Full Baths 2
Half Baths 1
HOA Fees $11/ann
HOA Y/N Y
Originating Board TREND
Year Built 2003
Annual Tax Amount $3,298
Tax Year 2017
Lot Size 0.310 Acres
Acres 0.31
Lot Dimensions 72 X 156
Property Description
Welcome to this move-in ready home located on a cul-de-sac lot with a 12 x 36 Trex deck that leads to a fenced rear yard with nice landscaping. Upon entering the 2-story foyer with hardwood floors you will enjoy the open floor plan. Updated kitchen features center island, granite counter tops, tile backsplash and stainless steel appliances. Family room features cathedral ceilings, gas fireplace with accent windows on both sides, ceiling fan and recessed lights. Master suite retreat complete with sitting area, two walk-in closets, private bath with soaking tub, separate shower and tile floors. There are three additional spacious bedrooms and another full bath. Convenient first floor laundry and a private office. Sellers have made many updates. Freshly painted interior, new Trex deck 4/2011, new heat and CA 8/2013, new garbage disposal 2013, new hot water heater 11/2015. Sellers are including washer, dryer, refrigerator and a 2-10 Home Warranty.
Location
State DE
County New Castle
Area Newark/Glasgow (30905)
Zoning NC21
Rooms
Other Rooms Living Room, Dining Room, Primary Bedroom, Bedroom 2, Bedroom 3, Kitchen, Family Room, Bedroom 1, Other, Attic
Basement Full, Unfinished
Interior
Interior Features Primary Bath(s), Kitchen - Island, Ceiling Fan(s), Stall Shower, Kitchen - Eat-In
Hot Water Natural Gas
Heating Gas, Forced Air
Cooling Central A/C
Flooring Wood, Fully Carpeted, Vinyl, Tile/Brick
Fireplaces Number 1
Fireplaces Type Gas/Propane
Equipment Built-In Range, Oven - Self Cleaning, Dishwasher, Disposal
Fireplace Y
Appliance Built-In Range, Oven - Self Cleaning, Dishwasher, Disposal
Heat Source Natural Gas
Laundry Main Floor
Exterior
Exterior Feature Deck(s)
Garage Inside Access
Garage Spaces 5.0
Fence Other
Utilities Available Cable TV
Waterfront N
Water Access N
Roof Type Shingle
Accessibility None
Porch Deck(s)
Attached Garage 2
Total Parking Spaces 5
Garage Y
Building
Lot Description Cul-de-sac, Rear Yard
Story 2
Foundation Concrete Perimeter
Sewer Public Sewer
Water Public
Architectural Style Colonial
Level or Stories 2
Structure Type Cathedral Ceilings,9'+ Ceilings
New Construction N
Schools
School District Christina
Others
Senior Community No
Tax ID 11-013.20-080
Ownership Fee Simple
Acceptable Financing Conventional
Listing Terms Conventional
Financing Conventional
Read Less
Want to know what your home might be worth? Contact us for a FREE valuation!

Our team is ready to help you sell your home for the highest possible price ASAP

Bought with Cathy D Verne • Patterson-Schwartz-Newark






