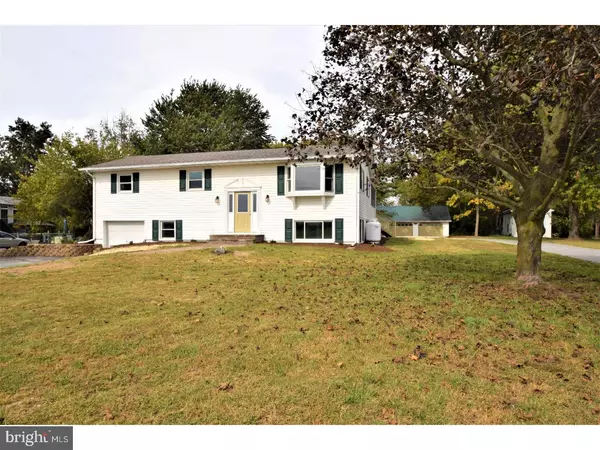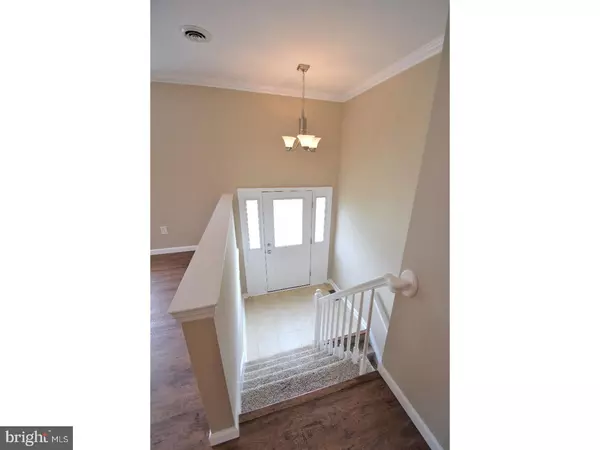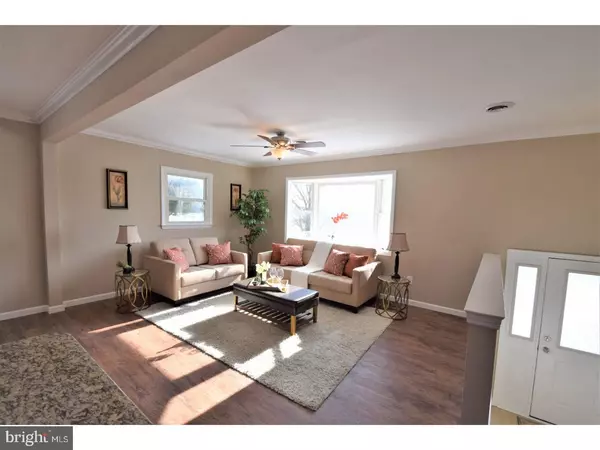Bought with Harry C Wooding • RE/MAX Point Realty
$240,000
$249,900
4.0%For more information regarding the value of a property, please contact us for a free consultation.
3231 WILLIAMSVILLE RD Houston, DE 19954
3 Beds
2 Baths
2,150 SqFt
Key Details
Sold Price $240,000
Property Type Single Family Home
Sub Type Detached
Listing Status Sold
Purchase Type For Sale
Square Footage 2,150 sqft
Price per Sqft $111
Subdivision Cedar Lane
MLS Listing ID 1003289599
Sold Date 02/21/18
Style Traditional,Split Level
Bedrooms 3
Full Baths 2
HOA Y/N N
Abv Grd Liv Area 2,150
Year Built 1972
Annual Tax Amount $1,161
Tax Year 2016
Lot Size 1.079 Acres
Acres 0.91
Lot Dimensions 115X409
Property Sub-Type Detached
Source TREND
Property Description
Country living at its finest! Fully renovated from top to bottom with no expenses spared! Walk into an open concept main floor design featuring a large kitchen/dining area, living room, and family room addition. The kitchen features high end cabinetry, granite counter tops, stainless steel appliances, and custom tile work. Downstairs you will find a finished lower level perfect for Sundays in the fall and a 1 car attached garage. Outside you will find a huge detached garage workshop, large rear deck, and patio area. 3231 Williamsville is a must see!
Location
State DE
County Kent
Area Milford (30805)
Zoning AR
Rooms
Other Rooms Living Room, Dining Room, Primary Bedroom, Bedroom 2, Kitchen, Family Room, Bedroom 1, Laundry, Other
Basement Full, Fully Finished
Interior
Interior Features Kitchen - Eat-In
Hot Water Electric
Heating Gas
Cooling Central A/C
Flooring Wood, Fully Carpeted, Tile/Brick
Equipment Oven - Self Cleaning, Dishwasher, Refrigerator, Disposal, Energy Efficient Appliances, Built-In Microwave
Fireplace N
Appliance Oven - Self Cleaning, Dishwasher, Refrigerator, Disposal, Energy Efficient Appliances, Built-In Microwave
Heat Source Natural Gas
Laundry Lower Floor
Exterior
Parking Features Inside Access, Garage Door Opener, Oversized
Garage Spaces 7.0
Water Access N
Accessibility None
Total Parking Spaces 7
Garage Y
Building
Lot Description Level, Open, Front Yard, SideYard(s)
Story Other
Above Ground Finished SqFt 2150
Sewer On Site Septic
Water Well
Architectural Style Traditional, Split Level
Level or Stories Other
Additional Building Above Grade
New Construction N
Schools
School District Milford
Others
Senior Community No
Tax ID MN-00-18900-01-2100-000
Ownership Fee Simple
SqFt Source 2150
Acceptable Financing Conventional, VA, FHA 203(b), USDA
Listing Terms Conventional, VA, FHA 203(b), USDA
Financing Conventional,VA,FHA 203(b),USDA
Read Less
Want to know what your home might be worth? Contact us for a FREE valuation!

Our team is ready to help you sell your home for the highest possible price ASAP







