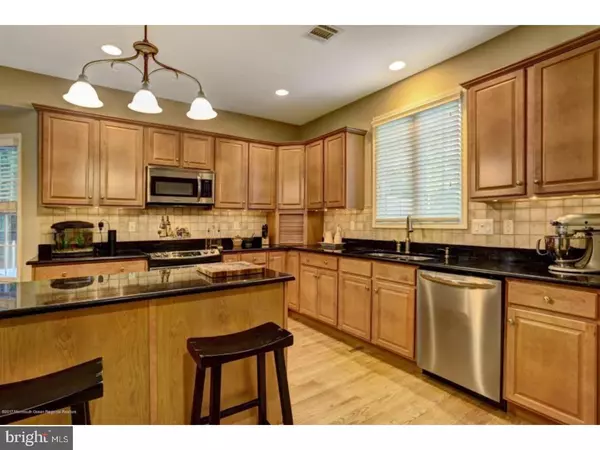$500,000
$519,900
3.8%For more information regarding the value of a property, please contact us for a free consultation.
55 HEMLOCK DR New Egypt, NJ 08533
4 Beds
3 Baths
3,318 SqFt
Key Details
Sold Price $500,000
Property Type Single Family Home
Sub Type Detached
Listing Status Sold
Purchase Type For Sale
Square Footage 3,318 sqft
Price per Sqft $150
Subdivision Waretown - Laurel Woods
MLS Listing ID 1003284511
Sold Date 01/31/18
Style Colonial
Bedrooms 4
Full Baths 2
Half Baths 1
HOA Y/N N
Abv Grd Liv Area 3,318
Originating Board TREND
Year Built 2006
Annual Tax Amount $10,070
Tax Year 2016
Lot Size 1.240 Acres
Acres 1.24
Lot Dimensions 250X304
Property Description
Search no more! Gorgeous 4 bed 2.5 bath colonial in desirable subdivision in Plumsted Township. High vaulted ceilings welcome you in the foyer as you enter. First floor master bedroom w/ WI California closets & Lg. en suite bath featuring double vanity, jacuzzi tub & shower w/ heat lamp. BRAND NEW hardwood floors in family room w/ gas fireplace opens to Lg. EIK. Kitchen boasts granite countertops, hardwood floors, lg. center island, walk in pantry, & stainless steel appliances. Formal Dining Room w/ hardwood floors and crown molding. All bedrooms have Lg. closets. Bonus/media room upstairs. Backyard features a trex deck and awning which makes it perfect for entertaining. 3 car garage and an automatic whole house generator! Do nothing but move in, unpack and relax!!
Location
State NJ
County Ocean
Area Plumsted Twp (21524)
Zoning R40
Rooms
Other Rooms Living Room, Dining Room, Primary Bedroom, Bedroom 2, Bedroom 3, Kitchen, Family Room, Bedroom 1, Laundry, Attic
Basement Full
Interior
Interior Features Primary Bath(s), Kitchen - Island, Butlers Pantry, Ceiling Fan(s), WhirlPool/HotTub, Water Treat System, Stall Shower, Kitchen - Eat-In
Hot Water Natural Gas
Heating Gas
Cooling Central A/C
Flooring Wood, Fully Carpeted
Fireplaces Number 1
Equipment Cooktop, Built-In Range, Oven - Wall, Oven - Self Cleaning, Dishwasher, Refrigerator
Fireplace Y
Window Features Energy Efficient
Appliance Cooktop, Built-In Range, Oven - Wall, Oven - Self Cleaning, Dishwasher, Refrigerator
Heat Source Natural Gas
Laundry Main Floor
Exterior
Garage Spaces 4.0
Utilities Available Cable TV
Water Access N
Roof Type Shingle
Accessibility None
Total Parking Spaces 4
Garage N
Building
Lot Description Cul-de-sac
Story 2
Foundation Brick/Mortar
Sewer On Site Septic
Water Well
Architectural Style Colonial
Level or Stories 2
Additional Building Above Grade, Shed
Structure Type 9'+ Ceilings
New Construction N
Others
Senior Community No
Tax ID 24-00046-00039 02
Ownership Fee Simple
Security Features Security System
Acceptable Financing Conventional
Listing Terms Conventional
Financing Conventional
Read Less
Want to know what your home might be worth? Contact us for a FREE valuation!

Our team is ready to help you sell your home for the highest possible price ASAP

Bought with Myra Ilijic • ERA Central Realty Group - Cream Ridge





