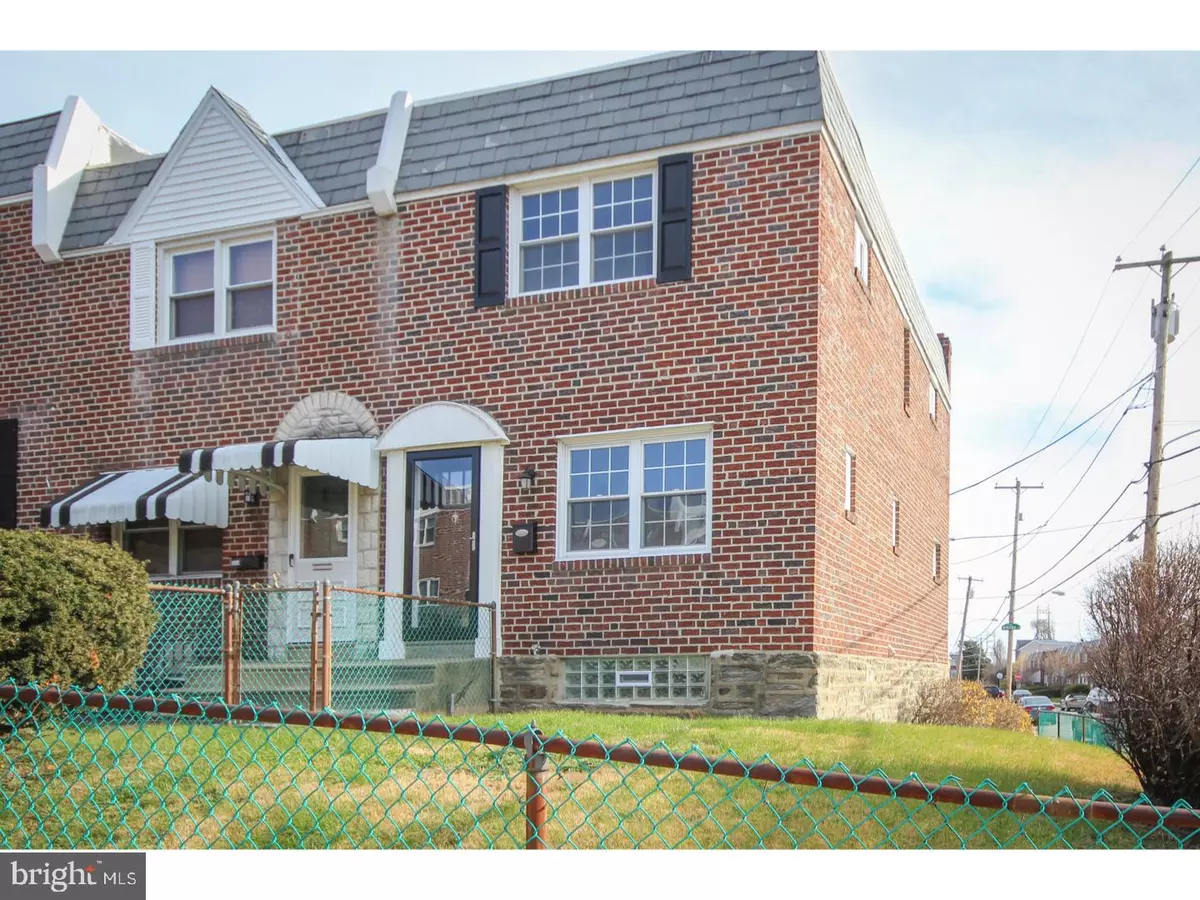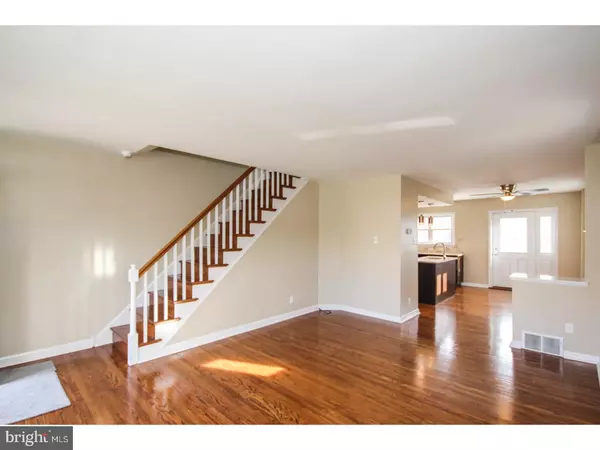$267,500
$269,900
0.9%For more information regarding the value of a property, please contact us for a free consultation.
3636 WEIGHTMAN ST Philadelphia, PA 19129
3 Beds
2 Baths
1,455 SqFt
Key Details
Sold Price $267,500
Property Type Townhouse
Sub Type End of Row/Townhouse
Listing Status Sold
Purchase Type For Sale
Square Footage 1,455 sqft
Price per Sqft $183
Subdivision East Falls
MLS Listing ID 1004279549
Sold Date 01/09/18
Style Other
Bedrooms 3
Full Baths 2
HOA Y/N N
Abv Grd Liv Area 1,155
Originating Board TREND
Year Built 1945
Annual Tax Amount $3,154
Tax Year 2017
Lot Size 1,934 Sqft
Acres 0.04
Lot Dimensions 23X85
Property Description
Beautifully renovated end unit home in the desirable East Falls section of Philadelphia. Enter into refinished hardwood floors and open living at it's finest. The fully renovated kitchen has custom espresso cabinets, granite countertops and stainless steel gas range/oven and built in dishwasher. Large center island with sink has plenty of prep space. Kitchen opens directly to large deck for outdoor entertaining. Refinished hardwood floors continue to the second floor offering 3 bedrooms, the largest of which has dual closets, and fully renovated 3 piece bathroom. The lower level was completely finished adding approximately 300+ sqft of additional living space with new wall to wall carpet and a full 3 piece bathroom. This home also features a newly installed HVAC system, off street parking and ample storage in converted attached garage. Conveniently located between Manayunk and Center City. Minutes to Kelly Drive, Route 1, 76 and many public transportation routes to make for an easy commute.
Location
State PA
County Philadelphia
Area 19129 (19129)
Zoning RSA5
Rooms
Other Rooms Living Room, Dining Room, Primary Bedroom, Bedroom 2, Kitchen, Family Room, Bedroom 1
Basement Full, Fully Finished
Interior
Interior Features Dining Area
Hot Water Natural Gas
Heating Gas
Cooling Central A/C
Flooring Wood
Fireplace N
Heat Source Natural Gas
Laundry Basement
Exterior
Exterior Feature Deck(s)
Garage Spaces 2.0
Water Access N
Accessibility None
Porch Deck(s)
Attached Garage 1
Total Parking Spaces 2
Garage Y
Building
Story 2
Sewer Public Sewer
Water Public
Architectural Style Other
Level or Stories 2
Additional Building Above Grade, Below Grade
New Construction N
Schools
School District The School District Of Philadelphia
Others
Senior Community No
Tax ID 383104200
Ownership Fee Simple
Read Less
Want to know what your home might be worth? Contact us for a FREE valuation!

Our team is ready to help you sell your home for the highest possible price ASAP

Bought with George J Doerr • Coldwell Banker Realty





