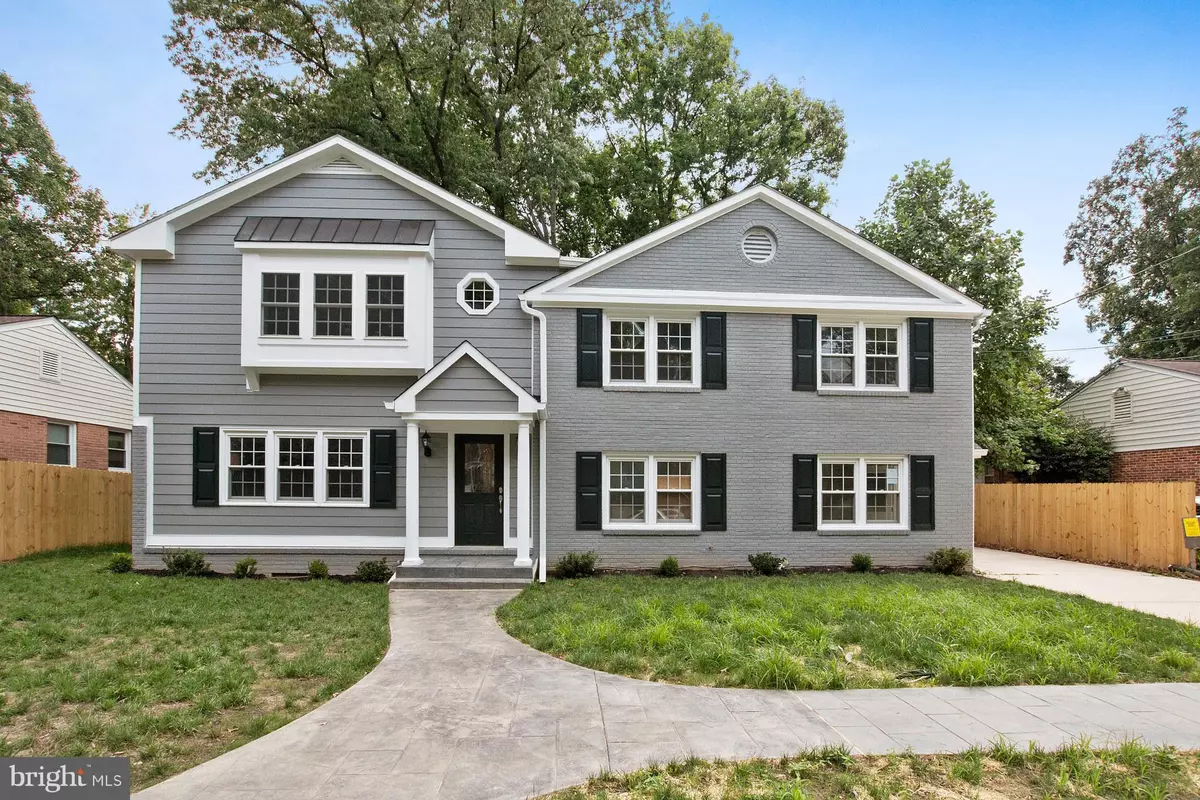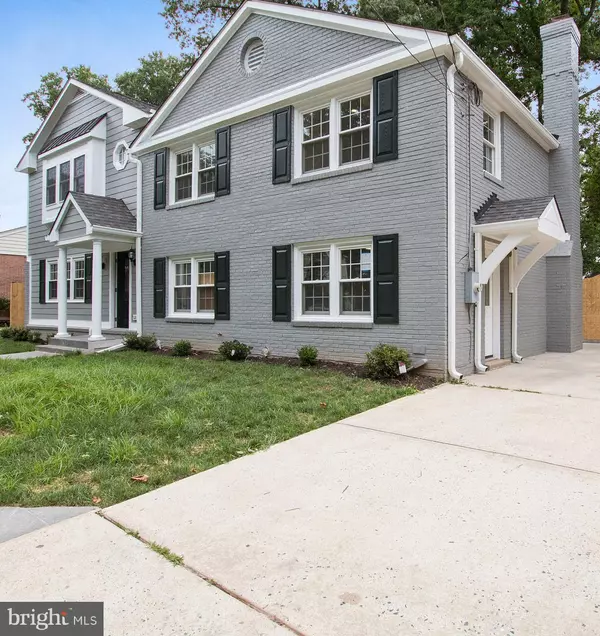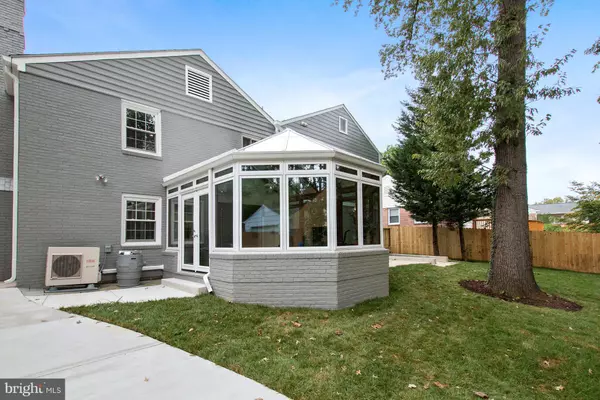$895,000
$925,000
3.2%For more information regarding the value of a property, please contact us for a free consultation.
11805 DEVILWOOD DR Potomac, MD 20854
4 Beds
4 Baths
3,437 SqFt
Key Details
Sold Price $895,000
Property Type Single Family Home
Sub Type Detached
Listing Status Sold
Purchase Type For Sale
Square Footage 3,437 sqft
Price per Sqft $260
Subdivision Regent Park
MLS Listing ID 1000056903
Sold Date 01/31/18
Style Colonial
Bedrooms 4
Full Baths 3
Half Baths 1
HOA Y/N N
Abv Grd Liv Area 3,437
Originating Board MRIS
Year Built 1963
Annual Tax Amount $6,566
Tax Year 2017
Lot Size 9,225 Sqft
Acres 0.21
Property Description
Wont last long! Come tour this Potomac beauty, completely gutted and remodeled, all new plumbing and electric. Features: 4 bedrooms | 3.5 Bathrooms | Spacious Garage | Solarium | Mudroom | Hardwood Floors | Granite Countertops | Stainless Steel Appliances | Gorgeous Master Suite with Marble Master Bathroom and Free Standing Tub | Expansive Private Backyard | Walk-out Basement | 3,437 Sq. Ft
Location
State MD
County Montgomery
Zoning R90
Rooms
Basement Connecting Stairway, Outside Entrance, Rear Entrance, Fully Finished
Interior
Interior Features Kitchen - Island, Kitchen - Gourmet
Hot Water Natural Gas
Heating Central
Cooling Central A/C
Fireplaces Number 1
Fireplace Y
Heat Source Natural Gas
Exterior
Garage Spaces 1.0
Waterfront N
Water Access N
Accessibility None
Total Parking Spaces 1
Garage Y
Private Pool N
Building
Story 3+
Sewer Public Sewer
Water Public
Architectural Style Colonial
Level or Stories 3+
Additional Building Above Grade
New Construction N
Schools
Elementary Schools Beverly Farms
Middle Schools Herbert Hoover
High Schools Winston Churchill
School District Montgomery County Public Schools
Others
Senior Community No
Tax ID 160400092965
Ownership Fee Simple
Special Listing Condition Standard
Read Less
Want to know what your home might be worth? Contact us for a FREE valuation!

Our team is ready to help you sell your home for the highest possible price ASAP

Bought with Steven R Escobar • RE/MAX Town Center






