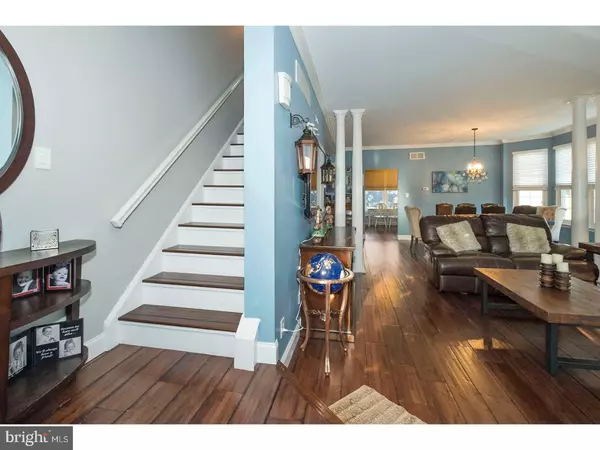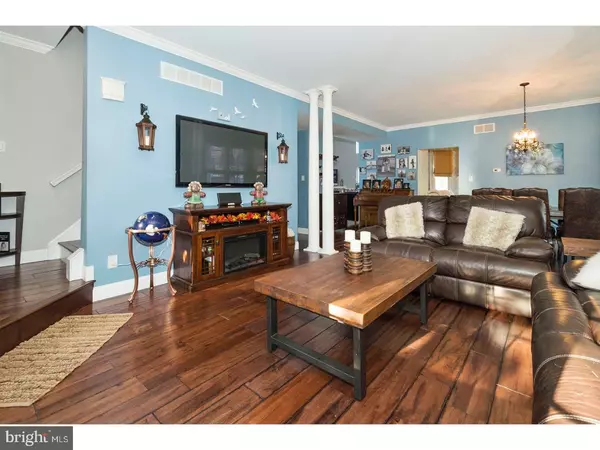$413,800
$419,900
1.5%For more information regarding the value of a property, please contact us for a free consultation.
9970 GARDENIA LN Philadelphia, PA 19115
3 Beds
3 Baths
2,360 SqFt
Key Details
Sold Price $413,800
Property Type Single Family Home
Sub Type Detached
Listing Status Sold
Purchase Type For Sale
Square Footage 2,360 sqft
Price per Sqft $175
Subdivision Pine Valley
MLS Listing ID 1004241945
Sold Date 01/31/18
Style Colonial
Bedrooms 3
Full Baths 2
Half Baths 1
HOA Fees $12
HOA Y/N Y
Abv Grd Liv Area 2,360
Originating Board TREND
Year Built 2000
Annual Tax Amount $4,706
Tax Year 2017
Lot Size 8,071 Sqft
Acres 0.19
Lot Dimensions 58X139
Property Description
Beautiful single home located in the Pine Valley section of Northeast Philadelphia. This house is one of just 21 homes located on a quiet, well-kept, cul-de-sac. All of the houses on this block face a common area across the street that is owned by the home owners association. This home features a foyer entrance with a coat closet. A large open floor plan includes the living room and formal dining room. A modern eat-in kitchen features Bosch appliances and a breakfast bar area. Off the kitchen is a large family room with a vaulted ceiling, plush carpet, gas fireplace, and custom raised wood panel walls. Sliding glass doors lead to a deck and flat yard. The first floor also includes a remodeled bath, laundry room, and entrance to a 1 car garage with added storage space above the garage door. The second floor features a large master bedroom with master bath, walk-in closet and wall to wall carpeting. There are 2 additional good sized bedrooms with large closets and wall to wall carpeting. A completely remodeled hall bath features a wall mounted sink, dual flush one-piece toilet, glass tile shower, and wood plank ceramic file floor. A large second floor hallway looks into the family room. The first floor, stairs, and second floor hallway all feature new, wide-plank, solid hardwood flooring. The basement of the home is full and unfinished. Some studding has been started to finish off the basement. There is a $300 a year association fee. Buyers capital contribution fee is $165 which is collected at settlement. *** Photos are being done on Friday 12-1-17 and will be added to the MLS over the weekend ***
Location
State PA
County Philadelphia
Area 19115 (19115)
Zoning RSA1
Rooms
Other Rooms Living Room, Dining Room, Primary Bedroom, Bedroom 2, Kitchen, Family Room, Bedroom 1, Laundry
Basement Full, Unfinished
Interior
Interior Features Primary Bath(s), Dining Area
Hot Water Natural Gas
Heating Gas
Cooling Central A/C
Fireplaces Number 1
Equipment Built-In Range, Dishwasher, Disposal
Fireplace Y
Appliance Built-In Range, Dishwasher, Disposal
Heat Source Natural Gas
Laundry Main Floor
Exterior
Garage Spaces 1.0
Waterfront N
Water Access N
Roof Type Shingle
Accessibility None
Parking Type On Street, Driveway, Attached Garage
Attached Garage 1
Total Parking Spaces 1
Garage Y
Building
Lot Description Front Yard, Rear Yard
Story 2
Sewer Public Sewer
Water Public
Architectural Style Colonial
Level or Stories 2
Additional Building Above Grade
New Construction N
Schools
School District The School District Of Philadelphia
Others
Senior Community No
Tax ID 581215108
Ownership Fee Simple
Read Less
Want to know what your home might be worth? Contact us for a FREE valuation!

Our team is ready to help you sell your home for the highest possible price ASAP

Bought with Stacie Cao • Prinxess Realty






