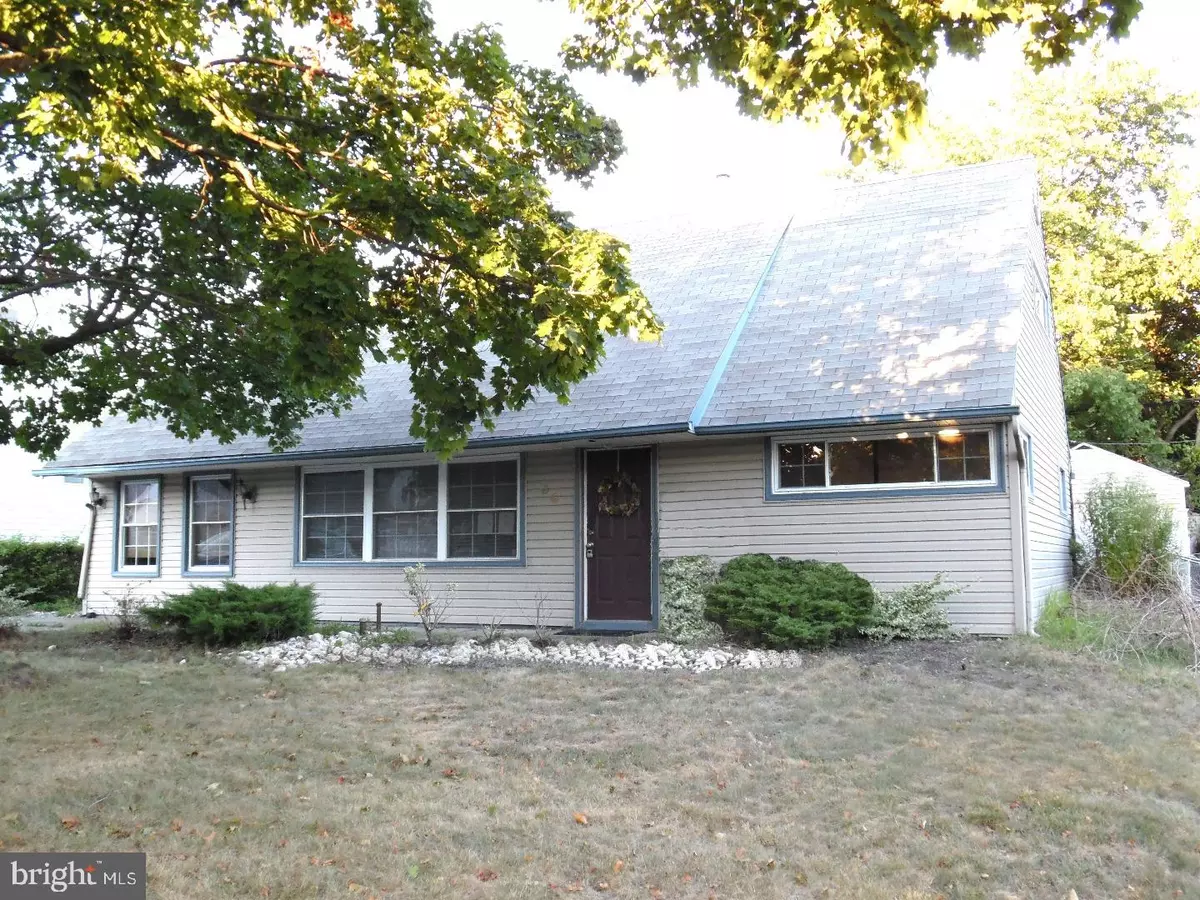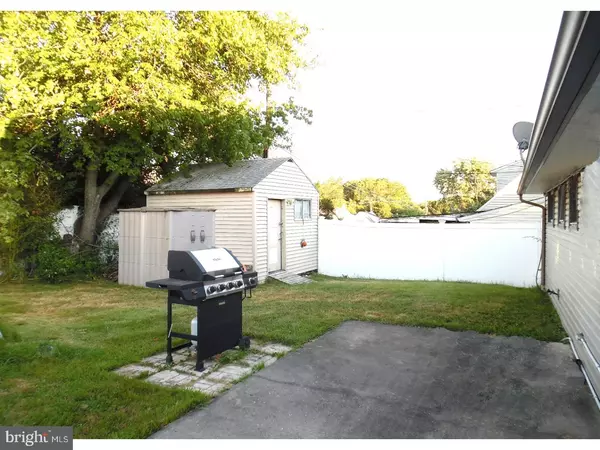$200,000
$199,000
0.5%For more information regarding the value of a property, please contact us for a free consultation.
56 VERMILLION WAY Levittown, PA 19054
4 Beds
2 Baths
1,750 SqFt
Key Details
Sold Price $200,000
Property Type Single Family Home
Sub Type Detached
Listing Status Sold
Purchase Type For Sale
Square Footage 1,750 sqft
Price per Sqft $114
Subdivision Vermilion Hill
MLS Listing ID 1000453441
Sold Date 01/26/18
Style Cape Cod
Bedrooms 4
Full Baths 2
HOA Y/N N
Abv Grd Liv Area 1,750
Originating Board TREND
Year Built 1955
Annual Tax Amount $3,597
Tax Year 2017
Lot Size 6,098 Sqft
Acres 0.14
Lot Dimensions 75X100
Property Description
Wonderful 4 bedroom, 2 bath, expanded Jubilee in Vermillion Hills section of Falls Twp. The lower level of the home has dark wood tone laminate flooring, Crown molding and chair railing throughout. The kitchen has been modernly updated. The heater, hot water tank and dryer are located in a utility room away from the Dining room and off of the family room addition. The washer is located in a laundry closet in the hall, outside of the first floor bath and 2 main floor bedrooms. The bathrooms on each floor have floor to ceiling, custom ceramic tile. The Main bedroom and 2nd bedroom are located on the upper level. All bedrooms have wall to wall carpeting. The main bedroom has a walk in closet and access to additional storage space. In the back yard there's a large, wood storage shed, (above ground pool to be removed), and patio for entertaining and dining, in a nice sized, and fenced yard. This lovely home had been well maintained inside and out with all replaced windows and over sized concrete driveway. With a little TLC this home can be back to it's full potential. Located in desirable Pennsbury School District. Don't wait to see this magnificent home. Sellers are very motivated and will consider all offers. This home offers great value and needs very little to move in and have instant equity.
Location
State PA
County Bucks
Area Falls Twp (10113)
Zoning NCR
Rooms
Other Rooms Living Room, Dining Room, Primary Bedroom, Bedroom 2, Bedroom 3, Kitchen, Family Room, Bedroom 1, Attic
Interior
Interior Features Ceiling Fan(s)
Hot Water Oil
Heating Hot Water, Radiator, Baseboard - Hot Water
Cooling Wall Unit
Flooring Wood, Fully Carpeted, Vinyl, Tile/Brick
Equipment Oven - Self Cleaning, Disposal
Fireplace N
Window Features Energy Efficient,Replacement
Appliance Oven - Self Cleaning, Disposal
Heat Source Oil
Laundry Main Floor
Exterior
Exterior Feature Patio(s), Porch(es)
Garage Spaces 3.0
Fence Other
Utilities Available Cable TV
Waterfront N
Water Access N
Roof Type Shingle
Accessibility None
Porch Patio(s), Porch(es)
Total Parking Spaces 3
Garage N
Building
Lot Description Level, Front Yard, Rear Yard, SideYard(s)
Story 1
Foundation Slab
Sewer Public Sewer
Water Public
Architectural Style Cape Cod
Level or Stories 1
Additional Building Above Grade
New Construction N
Schools
High Schools Pennsbury
School District Pennsbury
Others
Senior Community No
Tax ID 13-017-257
Ownership Fee Simple
Security Features Security System
Acceptable Financing Conventional
Listing Terms Conventional
Financing Conventional
Special Listing Condition Short Sale
Read Less
Want to know what your home might be worth? Contact us for a FREE valuation!

Our team is ready to help you sell your home for the highest possible price ASAP

Bought with Gail A Shulski • Keller Williams Real Estate-Langhorne






