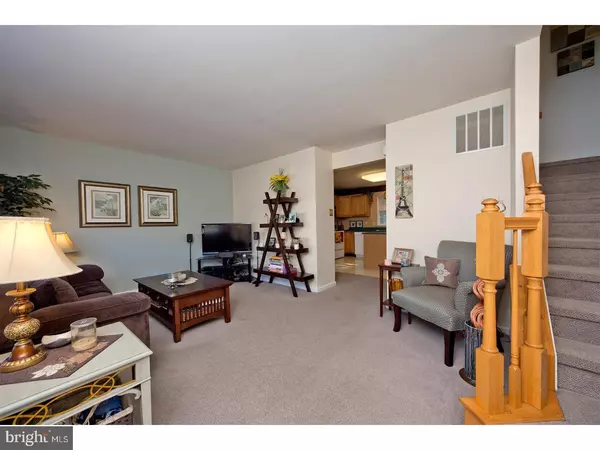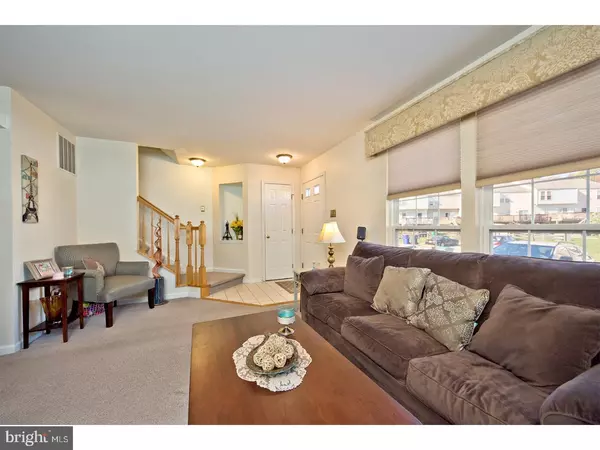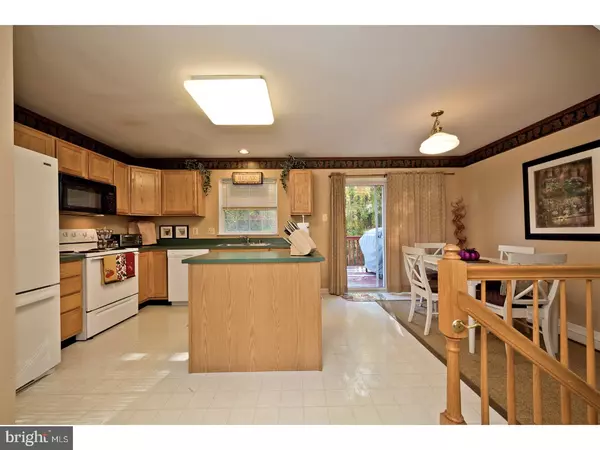$177,000
$185,900
4.8%For more information regarding the value of a property, please contact us for a free consultation.
79 ALEXIS DR Newark, DE 19702
2 Beds
3 Baths
1,575 SqFt
Key Details
Sold Price $177,000
Property Type Townhouse
Sub Type End of Row/Townhouse
Listing Status Sold
Purchase Type For Sale
Square Footage 1,575 sqft
Price per Sqft $112
Subdivision Chapman Woods
MLS Listing ID 1003869251
Sold Date 01/25/18
Style Other
Bedrooms 2
Full Baths 2
Half Baths 1
HOA Fees $13
HOA Y/N Y
Abv Grd Liv Area 1,575
Originating Board TREND
Year Built 1999
Annual Tax Amount $1,681
Tax Year 2017
Lot Size 2,178 Sqft
Acres 0.05
Lot Dimensions 20X110
Property Description
Beautiful two bedroom Townhome located in desirable community of Chapman Woods. Located just moments from I95, Rt. 1, Rt. 273, Rt. 4 and the Christiana Mall. Carpeted Main Floor living room with nearly floor to ceiling front windows. Main Floor Kitchen with attached dining sports a spacious island and loads of counter space for the price! Two bedrooms on upper level with two full baths. The Master is nestled nicely at the rear of the home with an attached bath for undisturbed bliss. Second bedroom is very sizable and easily accommodates "suite style" living. A fully finished basement with Invincible Flooring and ample storage space really put the icing on the cake! One of the few homes in this community with a completely secluded back yard! New HVAC 2013. New Washer/Dryer 2014. New Hot Water Heater 2017. New Dishwasher 2017. Basement refinished 2017. Homes are moving quickly in this community so add this move in ready home to your tour today!!
Location
State DE
County New Castle
Area Newark/Glasgow (30905)
Zoning NCTH
Rooms
Other Rooms Living Room, Primary Bedroom, Kitchen, Bedroom 1, Other, Attic
Basement Full, Fully Finished
Interior
Interior Features Primary Bath(s), Kitchen - Island, Butlers Pantry, Kitchen - Eat-In
Hot Water Natural Gas
Heating Heat Pump - Gas BackUp, Forced Air
Cooling Central A/C
Flooring Fully Carpeted, Vinyl
Equipment Oven - Self Cleaning, Dishwasher, Disposal, Energy Efficient Appliances, Built-In Microwave
Fireplace N
Appliance Oven - Self Cleaning, Dishwasher, Disposal, Energy Efficient Appliances, Built-In Microwave
Laundry Basement
Exterior
Exterior Feature Deck(s)
Garage Spaces 2.0
Waterfront N
Water Access N
Roof Type Shingle
Accessibility None
Porch Deck(s)
Total Parking Spaces 2
Garage N
Building
Lot Description Rear Yard
Story 2
Sewer Public Sewer
Water Public
Architectural Style Other
Level or Stories 2
Additional Building Above Grade
New Construction N
Schools
High Schools Christiana
School District Christina
Others
HOA Fee Include Common Area Maintenance,Snow Removal
Senior Community No
Tax ID 09-029.30-037
Ownership Fee Simple
Acceptable Financing Conventional, FHA 203(b)
Listing Terms Conventional, FHA 203(b)
Financing Conventional,FHA 203(b)
Read Less
Want to know what your home might be worth? Contact us for a FREE valuation!

Our team is ready to help you sell your home for the highest possible price ASAP

Bought with Sherry L Lynch • RE/MAX Associates - Newark






