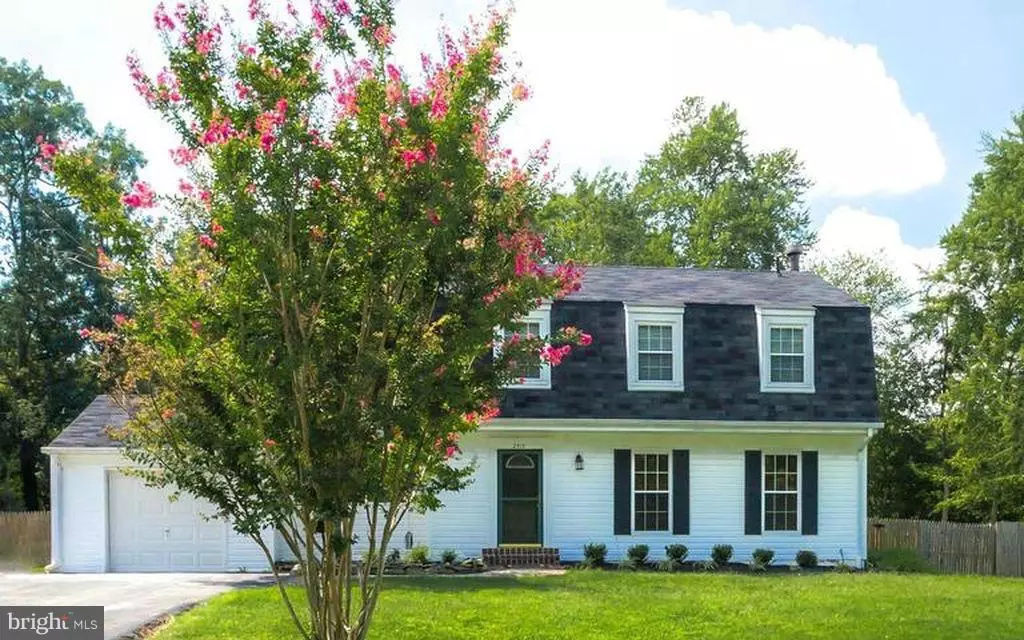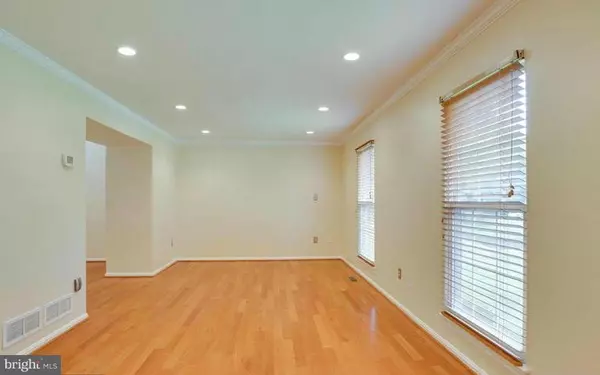$511,000
$514,950
0.8%For more information regarding the value of a property, please contact us for a free consultation.
2414 IVYWOOD RD Reston, VA 20191
4 Beds
3 Baths
2,700 SqFt
Key Details
Sold Price $511,000
Property Type Single Family Home
Sub Type Detached
Listing Status Sold
Purchase Type For Sale
Square Footage 2,700 sqft
Price per Sqft $189
Subdivision Stratton Woods
MLS Listing ID 1002168375
Sold Date 07/27/17
Style Colonial
Bedrooms 4
Full Baths 2
Half Baths 1
HOA Fees $33/ann
HOA Y/N Y
Abv Grd Liv Area 2,700
Originating Board MRIS
Year Built 1977
Annual Tax Amount $5,942
Tax Year 2016
Lot Size 0.459 Acres
Acres 0.46
Property Description
Next Price Drop June 19th! This 4 bed, 2.5 bath is your perfect next home! Sun-filled main level boasts gleaming hardwood floors! Tons of space to host or entertain. Full-length windows provide infinite light. Spacious kitchen is furnished with SS appliances and plenty of cabinet space! Large lower level can be used to set up an entertainment or fitness center! Relax in the yard and enjoy the pool
Location
State VA
County Fairfax
Zoning 120
Rooms
Basement Connecting Stairway, Fully Finished
Interior
Interior Features Family Room Off Kitchen, Kitchen - Gourmet, Breakfast Area, Dining Area, Crown Moldings, Upgraded Countertops, Primary Bath(s), Wood Floors
Hot Water Electric
Heating Heat Pump(s)
Cooling Ceiling Fan(s), Central A/C
Fireplaces Number 1
Equipment Dishwasher, Disposal, Dryer, Icemaker, Microwave, Oven - Self Cleaning, Oven/Range - Electric, Refrigerator, Washer
Fireplace Y
Appliance Dishwasher, Disposal, Dryer, Icemaker, Microwave, Oven - Self Cleaning, Oven/Range - Electric, Refrigerator, Washer
Heat Source Electric
Exterior
Parking Features Garage Door Opener
Garage Spaces 1.0
Water Access N
Accessibility None
Attached Garage 1
Total Parking Spaces 1
Garage Y
Private Pool Y
Building
Story 2
Sewer Public Sewer
Water Public
Architectural Style Colonial
Level or Stories 2
Additional Building Above Grade
New Construction N
Schools
Elementary Schools Dogwood
High Schools South Lakes
School District Fairfax County Public Schools
Others
Senior Community No
Tax ID 25-2-4- -76
Ownership Fee Simple
Special Listing Condition Standard
Read Less
Want to know what your home might be worth? Contact us for a FREE valuation!

Our team is ready to help you sell your home for the highest possible price ASAP

Bought with Nancy K Neilsen • Samson Properties





