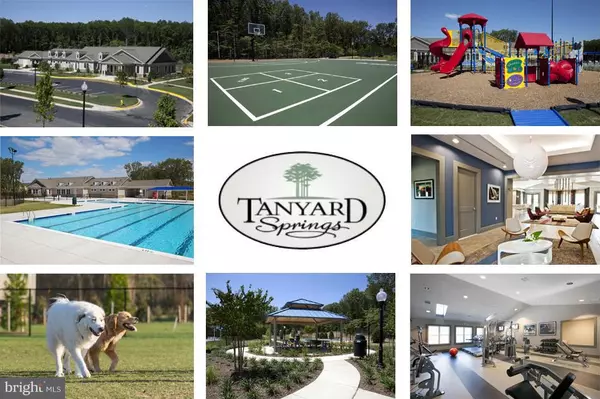$284,040
$276,890
2.6%For more information regarding the value of a property, please contact us for a free consultation.
7404 WILLOW VIEW LN Glen Burnie, MD 21060
2 Beds
2 Baths
1,622 SqFt
Key Details
Sold Price $284,040
Property Type Townhouse
Sub Type Interior Row/Townhouse
Listing Status Sold
Purchase Type For Sale
Square Footage 1,622 sqft
Price per Sqft $175
Subdivision The Pointe At Tanyard Springs
MLS Listing ID 1001311867
Sold Date 07/20/17
Style Colonial
Bedrooms 2
Full Baths 2
HOA Fees $82/mo
HOA Y/N Y
Abv Grd Liv Area 1,622
Originating Board MRIS
Year Built 2017
Annual Tax Amount $551
Tax Year 2016
Lot Size 1,620 Sqft
Acres 0.04
Property Description
Furnished Belmont model available to tour. $15K closing help w/use of builder's lender and title co. 1 car garage townhouse featuring Lennar's Everything's Included program w/SS appliances, hardwood, granite counters at no add'l cost.Not enough space to cover all inclusions!Tanyard Springs amenities! Home has not been built yet, so the selections can be altered, including design! Silver package
Location
State MD
County Anne Arundel
Zoning R10
Rooms
Other Rooms Living Room, Primary Bedroom, Bedroom 2, Kitchen, Game Room, Breakfast Room
Basement Rear Entrance, Connecting Stairway, Daylight, Full, Fully Finished, Improved, Outside Entrance, Windows
Interior
Interior Features Breakfast Area, Combination Dining/Living, Kitchen - Eat-In, Upgraded Countertops, Primary Bath(s), Wood Floors, Floor Plan - Open
Hot Water Electric
Heating Central
Cooling Central A/C
Equipment Washer/Dryer Hookups Only
Fireplace N
Appliance Washer/Dryer Hookups Only
Heat Source Natural Gas
Exterior
Garage Garage Door Opener
Garage Spaces 1.0
Waterfront N
Water Access N
Accessibility None
Parking Type Driveway, Attached Garage
Attached Garage 1
Total Parking Spaces 1
Garage Y
Private Pool Y
Building
Story 3+
Foundation Slab
Sewer Public Sewer
Water Public
Architectural Style Colonial
Level or Stories 3+
Additional Building Above Grade
New Construction Y
Schools
Elementary Schools Solley
Middle Schools George Fox
High Schools Northeast
School District Anne Arundel County Public Schools
Others
Senior Community No
Tax ID 020360590243349
Ownership Fee Simple
Special Listing Condition Standard
Read Less
Want to know what your home might be worth? Contact us for a FREE valuation!

Our team is ready to help you sell your home for the highest possible price ASAP

Bought with Marina Yousefian • Champion Realty, Inc.






