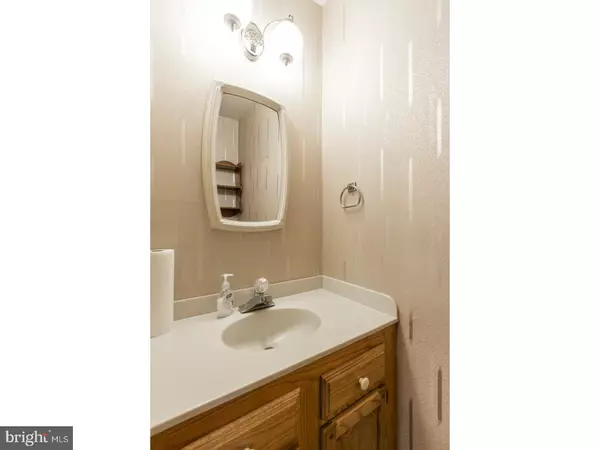$310,000
$310,000
For more information regarding the value of a property, please contact us for a free consultation.
13029 RICHWOOD RD Philadelphia, PA 19116
4 Beds
3 Baths
1,884 SqFt
Key Details
Sold Price $310,000
Property Type Single Family Home
Sub Type Detached
Listing Status Sold
Purchase Type For Sale
Square Footage 1,884 sqft
Price per Sqft $164
Subdivision Somerton
MLS Listing ID 1003233291
Sold Date 05/31/17
Style Traditional,Split Level
Bedrooms 4
Full Baths 2
Half Baths 1
HOA Y/N N
Abv Grd Liv Area 1,884
Originating Board TREND
Year Built 1966
Annual Tax Amount $4,128
Tax Year 2017
Lot Size 5,940 Sqft
Acres 0.14
Lot Dimensions 60X99
Property Description
Take a look at this 4 bedroom, 2.5 bath Split Level in desirable Somerton! This Property impresses from the moment you pull up. The Foyer with its large closet and powder room lead you right into the family room with it's custom built in shelves. Then out to the sun-room to watch the seasons change in your spacious backyard. The main level is made for entertaining, a modern kitchen,large living room and dining room all have hardwood floors protected with wall to wall carpeting. Speaking of hardwood floors,they continue right up the stairs into the 4 spacious bedrooms. 2 additional full bathrooms round out the upstairs. If it's low maintenance and convenient location you require, this well cared for home with lots of storage,central air,a workshop, garage and even a dark room is ready for you. Make your appointment to tour this listing today!
Location
State PA
County Philadelphia
Area 19116 (19116)
Zoning RSD3
Rooms
Other Rooms Living Room, Dining Room, Primary Bedroom, Bedroom 2, Bedroom 3, Kitchen, Family Room, Bedroom 1, Laundry, Other
Basement Partial
Interior
Interior Features Primary Bath(s), Butlers Pantry, Kitchen - Eat-In
Hot Water Natural Gas
Heating Gas, Forced Air
Cooling Central A/C
Flooring Wood, Fully Carpeted, Vinyl, Tile/Brick
Equipment Cooktop, Oven - Wall, Dishwasher, Built-In Microwave
Fireplace N
Appliance Cooktop, Oven - Wall, Dishwasher, Built-In Microwave
Heat Source Natural Gas
Laundry Lower Floor
Exterior
Garage Spaces 2.0
Utilities Available Cable TV
Waterfront N
Water Access N
Roof Type Pitched
Accessibility None
Attached Garage 1
Total Parking Spaces 2
Garage Y
Building
Lot Description Level, Front Yard, Rear Yard
Story Other
Foundation Slab
Sewer Public Sewer
Water Public
Architectural Style Traditional, Split Level
Level or Stories Other
Additional Building Above Grade, Shed
New Construction N
Schools
Elementary Schools Watson Comly School
Middle Schools Baldi
High Schools George Washington
School District The School District Of Philadelphia
Others
Senior Community No
Tax ID 583152400
Ownership Fee Simple
Acceptable Financing Conventional, VA, FHA 203(b)
Listing Terms Conventional, VA, FHA 203(b)
Financing Conventional,VA,FHA 203(b)
Read Less
Want to know what your home might be worth? Contact us for a FREE valuation!

Our team is ready to help you sell your home for the highest possible price ASAP

Bought with John McCann • Better Homes Realty Group






