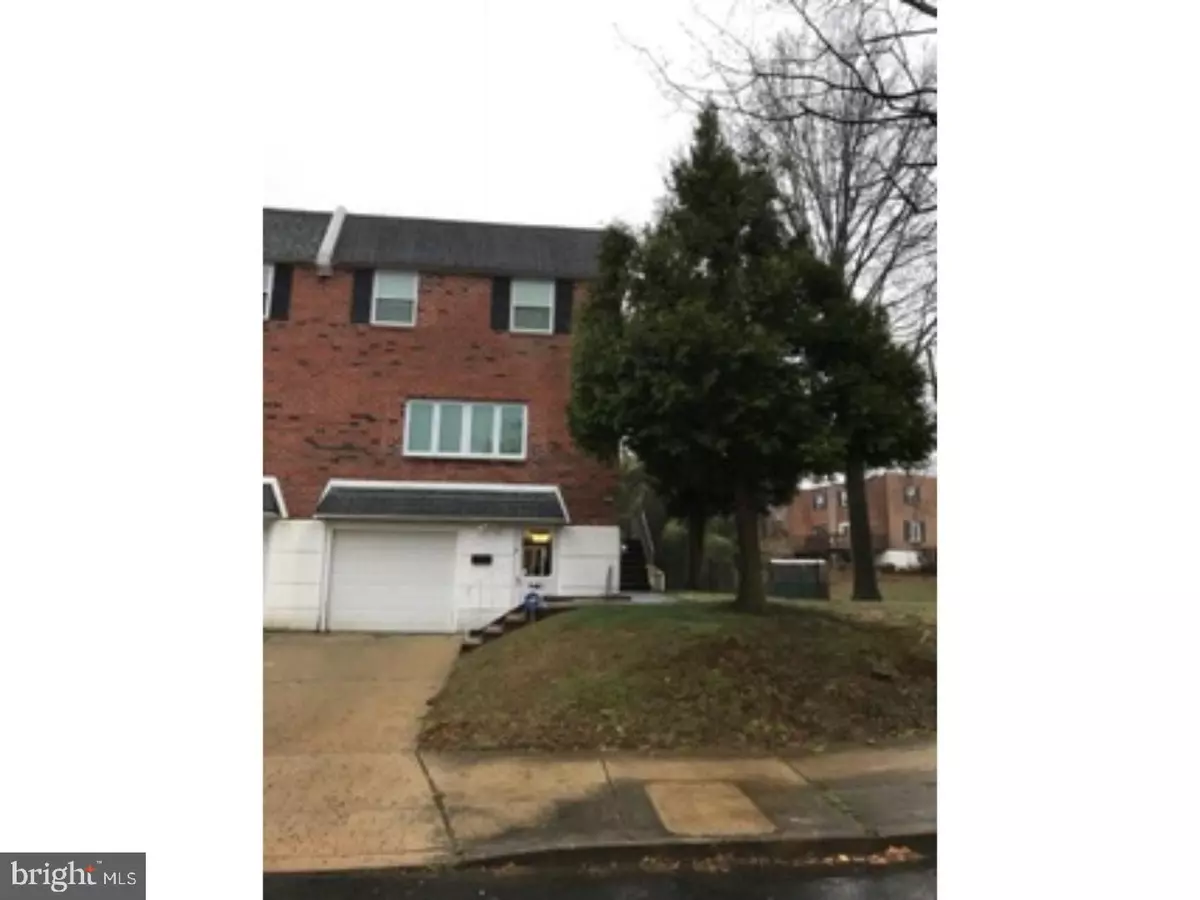$235,000
$259,990
9.6%For more information regarding the value of a property, please contact us for a free consultation.
212 DUMONT PL Philadelphia, PA 19116
3 Beds
3 Baths
1,716 SqFt
Key Details
Sold Price $235,000
Property Type Single Family Home
Sub Type Twin/Semi-Detached
Listing Status Sold
Purchase Type For Sale
Square Footage 1,716 sqft
Price per Sqft $136
Subdivision Somerton
MLS Listing ID 1003243445
Sold Date 06/22/17
Style Straight Thru
Bedrooms 3
Full Baths 2
Half Baths 1
HOA Y/N N
Abv Grd Liv Area 1,716
Originating Board TREND
Year Built 1969
Annual Tax Amount $3,078
Tax Year 2017
Lot Size 6,723 Sqft
Acres 0.15
Lot Dimensions 36X131
Property Description
Welcome to the one of the largest twin in Somerton (over 1700 sq. ft.) located on a quiet street in the cul de sac. You will find this 2 story home with 3 bedroom, 2 full & 1 half baths. Main level features eat-in dining room & large living room for entertaining and relaxing. All windows and rood just about 6 years old as well as the central air unit. The upper level has a light and bright over-sized master bedroom & full master bath and a walk in closet, there is an additional 2 nice size bedrooms with wall to wall carpet and hall bath. Moving downstairs we have a fully finished basement, featuring an entertainment area with doors that open to the backyard that will be excellent for your summer BBQ's. The basement also feature a finished laundry room and your one car garage with remote control oper. Parking space will never be any problem, the biggest parking space just right at front the house. This home is waiting to meet its new owners, and they are an appointment away!
Location
State PA
County Philadelphia
Area 19116 (19116)
Zoning RSA2
Rooms
Other Rooms Living Room, Dining Room, Primary Bedroom, Bedroom 2, Kitchen, Family Room, Bedroom 1
Basement Partial
Interior
Interior Features Kitchen - Eat-In
Hot Water Natural Gas
Heating Gas
Cooling Central A/C
Fireplace N
Heat Source Natural Gas
Laundry Basement
Exterior
Garage Spaces 5.0
Waterfront N
Water Access N
Accessibility None
Attached Garage 3
Total Parking Spaces 5
Garage Y
Building
Story 2
Sewer Public Sewer
Water Public
Architectural Style Straight Thru
Level or Stories 2
Additional Building Above Grade
New Construction N
Schools
School District The School District Of Philadelphia
Others
Senior Community No
Tax ID 582304205
Ownership Fee Simple
Read Less
Want to know what your home might be worth? Contact us for a FREE valuation!

Our team is ready to help you sell your home for the highest possible price ASAP

Bought with Luis Luciano • Keller Williams Philadelphia






