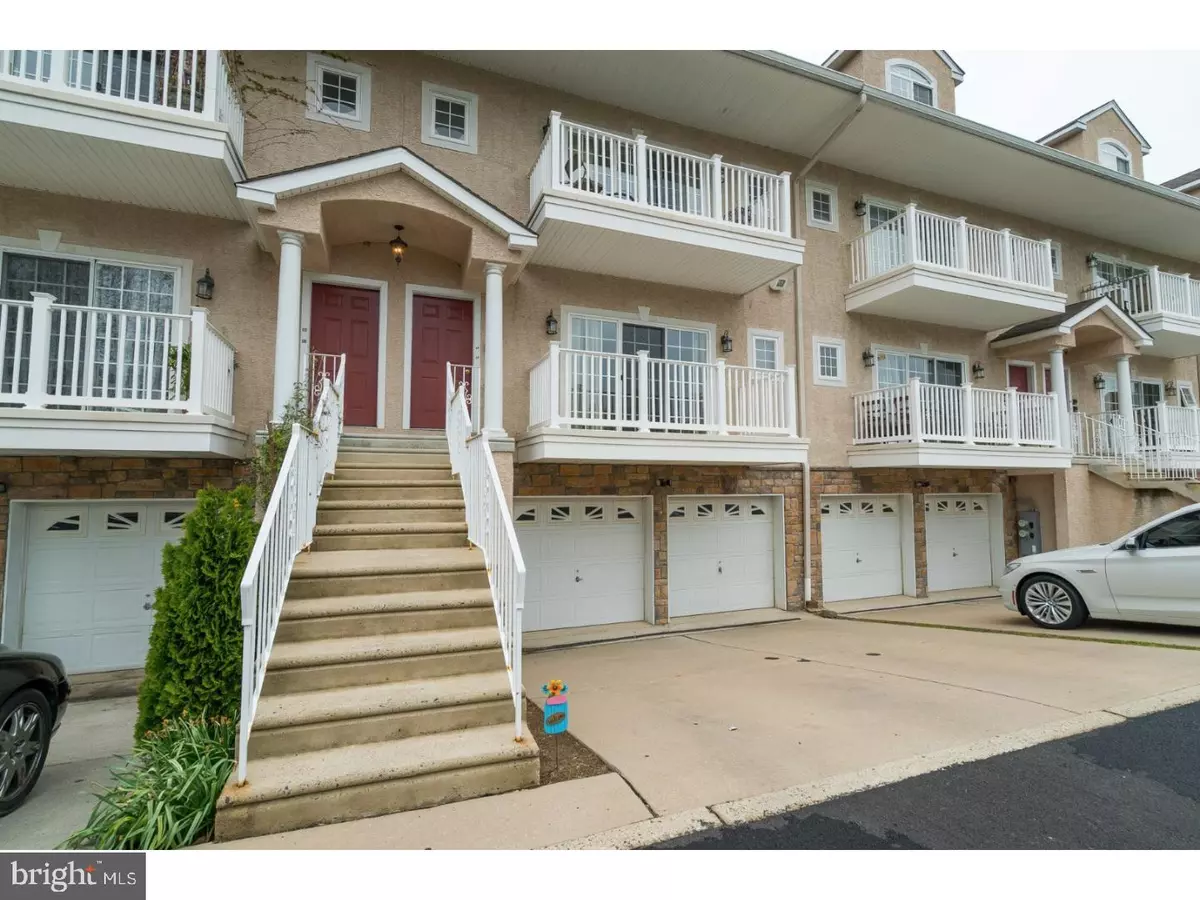$215,000
$220,000
2.3%For more information regarding the value of a property, please contact us for a free consultation.
290 BYBERRY RD #13 Philadelphia, PA 19116
2 Beds
2 Baths
1,800 SqFt
Key Details
Sold Price $215,000
Property Type Single Family Home
Sub Type Unit/Flat/Apartment
Listing Status Sold
Purchase Type For Sale
Square Footage 1,800 sqft
Price per Sqft $119
Subdivision Philmont Heights
MLS Listing ID 1003246387
Sold Date 08/11/17
Style Contemporary
Bedrooms 2
Full Baths 2
HOA Fees $243/mo
HOA Y/N N
Abv Grd Liv Area 1,800
Originating Board TREND
Year Built 2008
Annual Tax Amount $488
Tax Year 2017
Property Description
Step into Byberry Station Luxury Condos, A rarely offered main floor unit is available for purchase for a limited time. Offered is a Two Bedroom, Two Bathroom Bi-Level Luxury Condo. Enter into the large open concept living & dinning room outfitted with a balcony, coat closet, and access to the kitchen. Kitchen includes black and stainless steel appliances, tons of cabinet space and counter space. Master bathroom is outfitted with his and hers closets along with the master bathroom. Downstairs is a finished basement, utility room, storage room and direct access into the one car garage. Property is located directly across the street from Forest Hills Train Station (Septa) with easy access to turnpike, I-95, and Route 1.
Location
State PA
County Philadelphia
Area 19116 (19116)
Zoning RM2
Rooms
Other Rooms Living Room, Dining Room, Primary Bedroom, Kitchen, Family Room, Bedroom 1
Basement Full, Fully Finished
Interior
Interior Features Primary Bath(s), Ceiling Fan(s), Sprinkler System, Intercom, Stall Shower, Breakfast Area
Hot Water Natural Gas
Heating Gas, Forced Air
Cooling Central A/C
Flooring Wood, Fully Carpeted, Tile/Brick
Equipment Dishwasher
Fireplace N
Window Features Bay/Bow,Energy Efficient
Appliance Dishwasher
Heat Source Natural Gas
Laundry Main Floor
Exterior
Exterior Feature Balcony
Garage Spaces 1.0
Utilities Available Cable TV
Waterfront N
Water Access N
Roof Type Shingle
Accessibility None
Porch Balcony
Parking Type On Street, Driveway, Parking Lot, Attached Garage
Attached Garage 1
Total Parking Spaces 1
Garage Y
Building
Story 2
Foundation Concrete Perimeter
Sewer Public Sewer
Water Public
Architectural Style Contemporary
Level or Stories 2
Additional Building Above Grade
Structure Type 9'+ Ceilings
New Construction N
Schools
School District The School District Of Philadelphia
Others
Pets Allowed Y
HOA Fee Include Common Area Maintenance,Ext Bldg Maint,Lawn Maintenance,Snow Removal,Trash,Water,Sewer
Senior Community No
Tax ID 888583424
Ownership Condominium
Security Features Security System
Acceptable Financing Conventional, VA, FHA 203(b)
Listing Terms Conventional, VA, FHA 203(b)
Financing Conventional,VA,FHA 203(b)
Pets Description Case by Case Basis
Read Less
Want to know what your home might be worth? Contact us for a FREE valuation!

Our team is ready to help you sell your home for the highest possible price ASAP

Bought with Akmaljon Kholb • Better Homes Realty Team*






