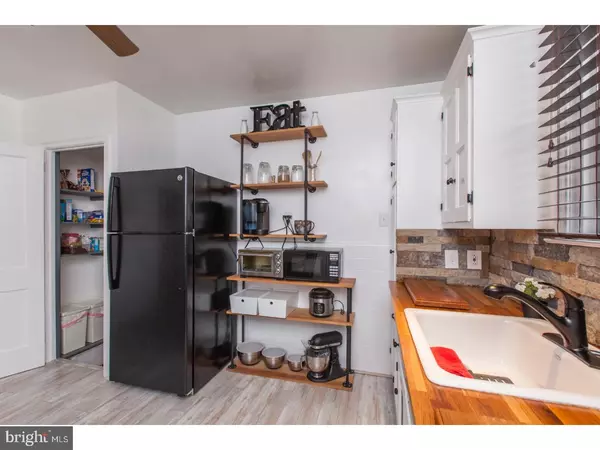$188,800
$185,000
2.1%For more information regarding the value of a property, please contact us for a free consultation.
3226 SAINT VINCENT ST Philadelphia, PA 19149
3 Beds
2 Baths
1,088 SqFt
Key Details
Sold Price $188,800
Property Type Townhouse
Sub Type Interior Row/Townhouse
Listing Status Sold
Purchase Type For Sale
Square Footage 1,088 sqft
Price per Sqft $173
Subdivision Mayfair (West)
MLS Listing ID 1000432681
Sold Date 10/03/17
Style Traditional
Bedrooms 3
Full Baths 1
Half Baths 1
HOA Y/N N
Abv Grd Liv Area 1,088
Originating Board TREND
Year Built 1945
Annual Tax Amount $1,818
Tax Year 2017
Lot Size 1,833 Sqft
Acres 0.04
Lot Dimensions 16X115
Property Description
Open House Sunday, Aug 13, 1-3PM. Welcome home to this tree-lined street in the established neighborhood of Mayfair. This stone-front row design offers nicely sized rooms and has been meticulously maintained. A formal living and dining room greets you upon entry offering hardwood floors which continue upstairs. The kitchen has been updated boasting white wood cabinets, sealed wood countertops with built-in electric tower for all your small cooking appliances and accented with a custom stacked stone backsplash. The basement offers an area for additional living space and a partial bath. The second floor hosts 3 bedrooms all with ceiling fans and the main with dual closets. Additionally, a bright remodeled bath with separate tub and shower stall. Other nice keynotes are; the clean, one-car attached garage with inside access; level front yard, convenient to transportation, shopping & restaurants.
Location
State PA
County Philadelphia
Area 19149 (19149)
Zoning RSA5
Rooms
Other Rooms Living Room, Dining Room, Primary Bedroom, Bedroom 2, Kitchen, Family Room, Bedroom 1
Basement Full, Outside Entrance
Interior
Interior Features Ceiling Fan(s), Kitchen - Eat-In
Hot Water Natural Gas
Heating Hot Water
Cooling None
Fireplace N
Heat Source Natural Gas
Laundry Basement
Exterior
Garage Spaces 2.0
Waterfront N
Water Access N
Accessibility None
Parking Type Attached Garage
Attached Garage 1
Total Parking Spaces 2
Garage Y
Building
Story 2
Sewer Public Sewer
Water Public
Architectural Style Traditional
Level or Stories 2
Additional Building Above Grade
New Construction N
Schools
School District The School District Of Philadelphia
Others
Senior Community No
Tax ID 551433100
Ownership Fee Simple
Read Less
Want to know what your home might be worth? Contact us for a FREE valuation!

Our team is ready to help you sell your home for the highest possible price ASAP

Bought with Yao Weng • KW Philly






