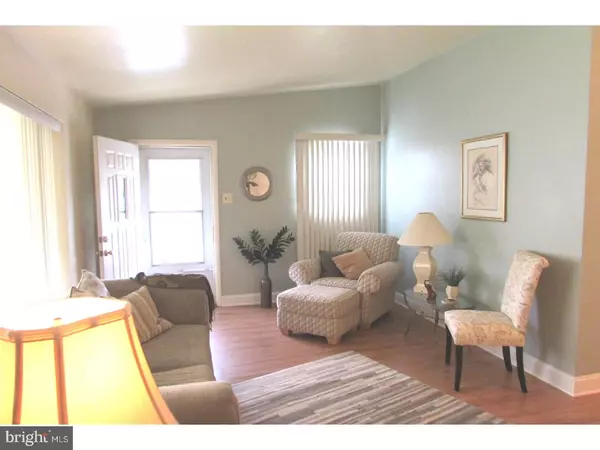$215,000
$224,900
4.4%For more information regarding the value of a property, please contact us for a free consultation.
8849 FAIRFIELD ST Philadelphia, PA 19152
3 Beds
3 Baths
1,107 SqFt
Key Details
Sold Price $215,000
Property Type Single Family Home
Sub Type Twin/Semi-Detached
Listing Status Sold
Purchase Type For Sale
Square Footage 1,107 sqft
Price per Sqft $194
Subdivision Pennypack
MLS Listing ID 1000433133
Sold Date 10/12/17
Style Ranch/Rambler
Bedrooms 3
Full Baths 2
Half Baths 1
HOA Y/N N
Abv Grd Liv Area 1,107
Originating Board TREND
Year Built 1956
Annual Tax Amount $2,562
Tax Year 2017
Lot Size 3,360 Sqft
Acres 0.08
Lot Dimensions 32X105
Property Description
Creampuff Twin ranch with large in law suite. Owner's pride shows here as this property has been lovingly cared for 2 decades. Enter into a nice size living room, dining room with newer pergo flooring. Updated eat in kitchen with gas stove, dishwasher, garbage disposal, built in microwave. Master bedroom suite with full master bath with stall shower, ceiling fan, window air conditioner (owner is using this room as a gym as they are living in the in law suite). Two more good size bedrooms with ceiling fans. Lower level boasts a large living area with ceiling fan currently being used as the owner's living and bedroom and kitchen area. Also in the lower level is large laundry area, heater closet, storage areas and exit to rear/side yards. Driveway (widened for two cars) and one car garage. Close to shopping and public transportation. Many upgrades throughout with the heater and central air being only 7 years old. Newer hot water heater. Much more.
Location
State PA
County Philadelphia
Area 19152 (19152)
Zoning RSA3
Rooms
Other Rooms Living Room, Dining Room, Primary Bedroom, Bedroom 2, Kitchen, Family Room, Bedroom 1, In-Law/auPair/Suite, Laundry, Other
Basement Full, Outside Entrance, Fully Finished
Interior
Interior Features Ceiling Fan(s), 2nd Kitchen, Stall Shower, Kitchen - Eat-In
Hot Water Natural Gas
Heating Forced Air
Cooling Central A/C, Wall Unit
Flooring Wood, Fully Carpeted
Equipment Built-In Range, Dishwasher, Disposal
Fireplace N
Window Features Replacement
Appliance Built-In Range, Dishwasher, Disposal
Heat Source Natural Gas
Laundry Basement
Exterior
Exterior Feature Patio(s)
Garage Spaces 3.0
Waterfront N
Water Access N
Roof Type Flat,Shingle
Accessibility None
Porch Patio(s)
Attached Garage 1
Total Parking Spaces 3
Garage Y
Building
Lot Description Front Yard, Rear Yard, SideYard(s)
Story 1
Sewer Public Sewer
Water Public
Architectural Style Ranch/Rambler
Level or Stories 1
Additional Building Above Grade
New Construction N
Schools
School District The School District Of Philadelphia
Others
Senior Community No
Tax ID 571176000
Ownership Fee Simple
Acceptable Financing Conventional, VA, FHA 203(b)
Listing Terms Conventional, VA, FHA 203(b)
Financing Conventional,VA,FHA 203(b)
Read Less
Want to know what your home might be worth? Contact us for a FREE valuation!

Our team is ready to help you sell your home for the highest possible price ASAP

Bought with Yan Y Zhang • Premium Realty Group Inc






