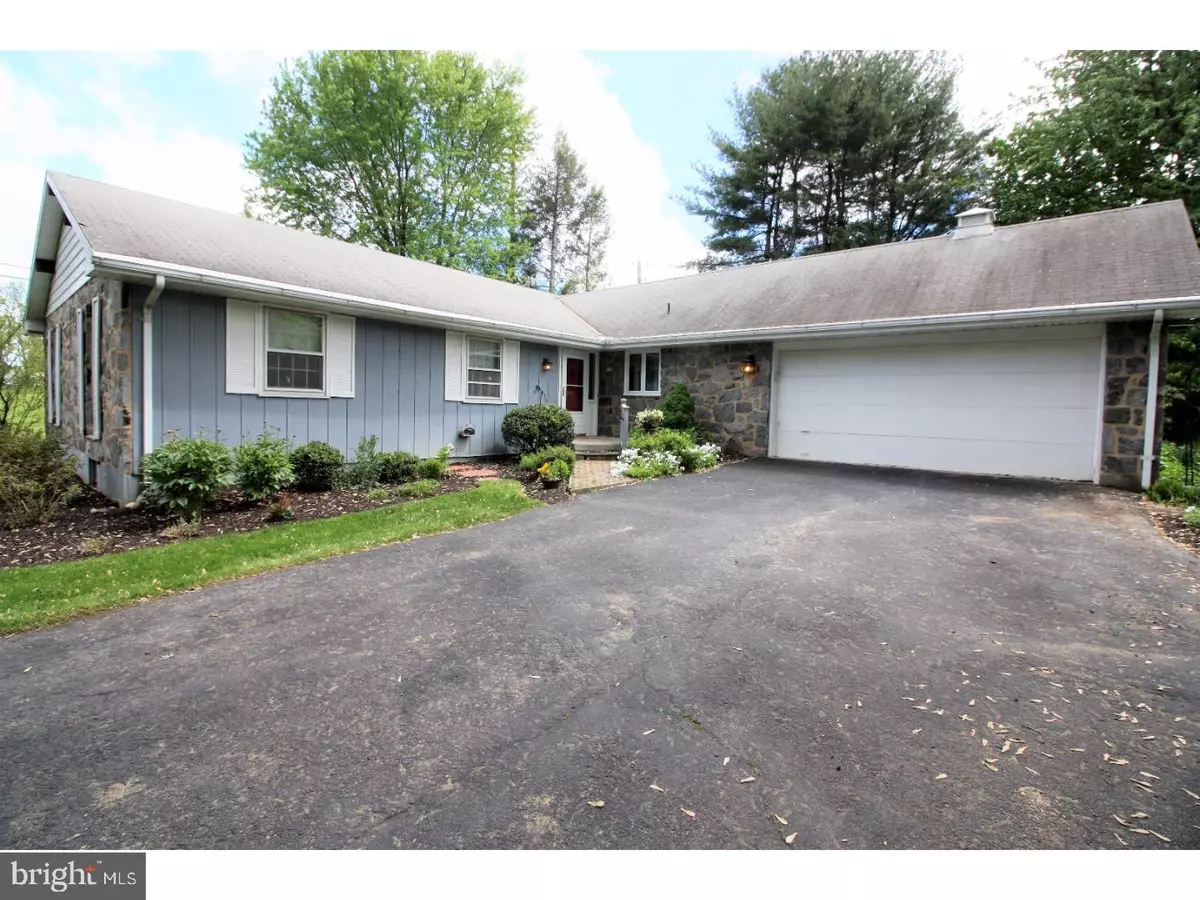Bought with Non Subscribing Member • Non Member Office
$200,000
$219,900
9.0%For more information regarding the value of a property, please contact us for a free consultation.
3130 CENTER ST Bethlehem City, PA 18017
3 Beds
3 Baths
1,870 SqFt
Key Details
Sold Price $200,000
Property Type Single Family Home
Sub Type Detached
Listing Status Sold
Purchase Type For Sale
Square Footage 1,870 sqft
Price per Sqft $106
Subdivision Z Not In A Dev
MLS Listing ID 1003305355
Sold Date 10/20/17
Style Ranch/Rambler
Bedrooms 3
Full Baths 2
Half Baths 1
HOA Y/N N
Abv Grd Liv Area 1,870
Year Built 1966
Annual Tax Amount $6,972
Tax Year 2017
Lot Size 0.344 Acres
Acres 0.34
Property Sub-Type Detached
Source TREND
Property Description
This handsome, architecturally designed ranch makes life easy with one floor living. The large Great room is anchored by a massive natural stone fireplace, hardwood FLS, and sliding doors leading to a 22x12 covered patio. Other features include a formal dining room w/ hardwood FLS & crown moldings, a kitchen with maple cabinets, microwave, range w/ downdraft, cooktop and dishwasher, that opens to a cozy family room w/ vaulted ceiling that opens to an 11x12 sun room. The bedroom wing includes a MBR w/ master bath and two closets, two more spacious bed rooms, full bath, plus a charming den with a wood burning fireplace. The full basement has a full bath plus storage rooms w/ Bilco door egress to the outside. Other amenities include a two car attached garage, hardwood FLS throughout, and a privatized backyard.
Location
State PA
County Northampton
Area Bethlehem City (12404)
Zoning RR
Rooms
Other Rooms Living Room, Dining Room, Primary Bedroom, Bedroom 2, Kitchen, Family Room, Bedroom 1
Basement Full
Interior
Interior Features Kitchen - Eat-In
Hot Water Electric
Heating Electric, Forced Air
Cooling Central A/C
Fireplaces Number 1
Fireplace Y
Heat Source Electric
Laundry Main Floor
Exterior
Garage Spaces 2.0
Water Access N
Accessibility None
Attached Garage 2
Total Parking Spaces 2
Garage Y
Building
Story 1
Above Ground Finished SqFt 1870
Sewer Public Sewer
Water Public
Architectural Style Ranch/Rambler
Level or Stories 1
Additional Building Above Grade
New Construction N
Schools
School District Bethlehem Area
Others
Senior Community No
Tax ID M6SE4-7-15A-0204
Ownership Fee Simple
SqFt Source 1870
Read Less
Want to know what your home might be worth? Contact us for a FREE valuation!

Our team is ready to help you sell your home for the highest possible price ASAP







