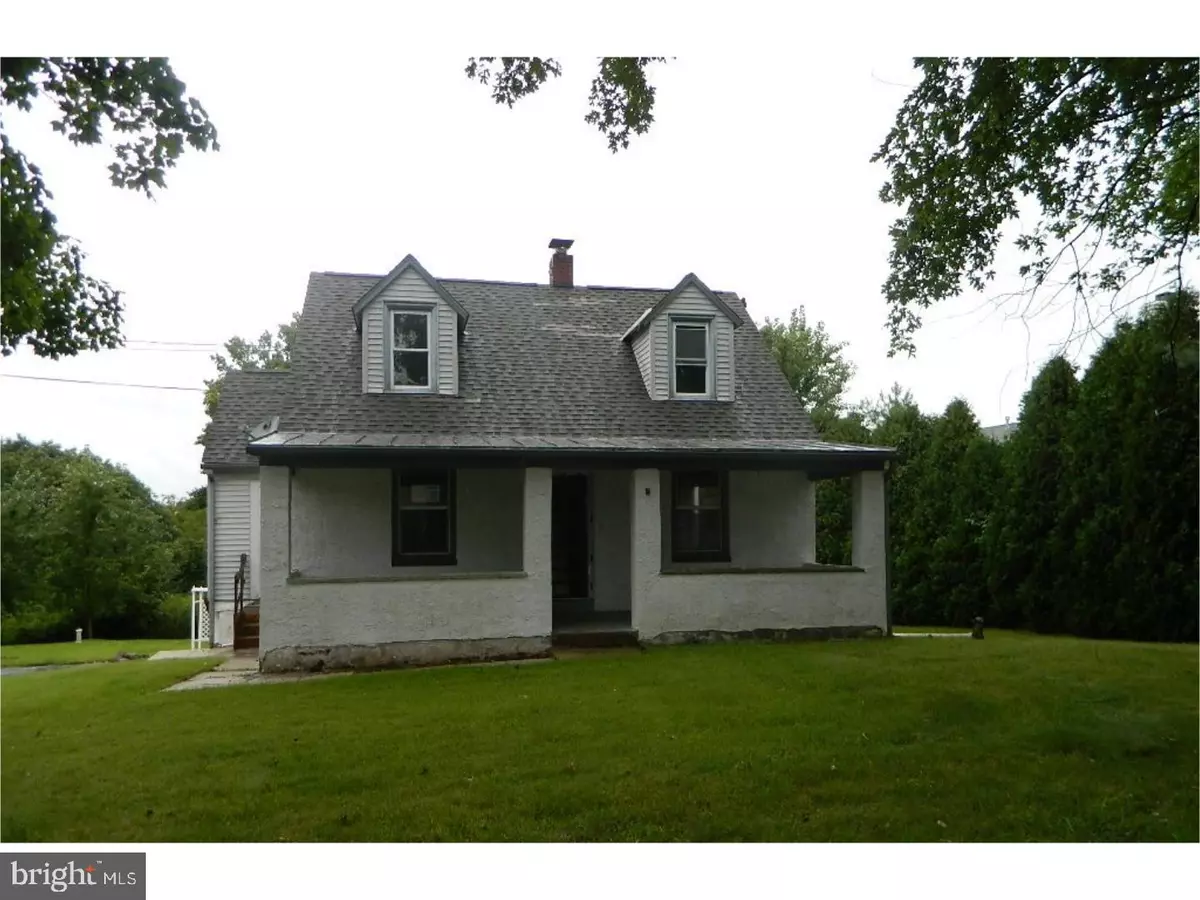$135,378
$140,000
3.3%For more information regarding the value of a property, please contact us for a free consultation.
1080 MAIN ST Linfield, PA 19468
2 Beds
2 Baths
1,259 SqFt
Key Details
Sold Price $135,378
Property Type Single Family Home
Sub Type Detached
Listing Status Sold
Purchase Type For Sale
Square Footage 1,259 sqft
Price per Sqft $107
Subdivision None Available
MLS Listing ID 1000283099
Sold Date 11/10/17
Style Bungalow
Bedrooms 2
Full Baths 1
Half Baths 1
HOA Y/N N
Abv Grd Liv Area 1,259
Originating Board TREND
Year Built 1930
Annual Tax Amount $3,674
Tax Year 2017
Lot Size 0.312 Acres
Acres 0.31
Lot Dimensions 121
Property Description
Single 2 story home located in Limerick Twp, Montgomery County! Upon entering the home you walk into the spacious living room with hardwood floors. Off of the living room you will find a large open eat in kitchen with access to the laundry room and exit to the rear of the property. To complete the first floor there is a large family room with sliders that allow access to the rear deck. The second floor offers 2 spacious bedrooms and a full bathroom. The basement is finished and offer a powder room and sliders that allow you access to the rear yard. Don't forget about the 2 car detached garage!!!
Location
State PA
County Montgomery
Area Limerick Twp (10637)
Zoning R3
Rooms
Other Rooms Living Room, Primary Bedroom, Kitchen, Family Room, Bedroom 1, Laundry
Basement Full
Interior
Interior Features Kitchen - Eat-In
Hot Water S/W Changeover
Cooling None
Fireplace N
Heat Source Oil
Laundry Main Floor
Exterior
Garage Spaces 2.0
Waterfront N
Water Access N
Accessibility None
Parking Type Driveway, Detached Garage
Total Parking Spaces 2
Garage Y
Building
Story 1
Sewer On Site Septic
Water Well
Architectural Style Bungalow
Level or Stories 1
Additional Building Above Grade
New Construction N
Schools
School District Spring-Ford Area
Others
Senior Community No
Tax ID 37-00-02800-016
Ownership Fee Simple
Read Less
Want to know what your home might be worth? Contact us for a FREE valuation!

Our team is ready to help you sell your home for the highest possible price ASAP

Bought with Franco C Fierro • Weichert, Realtors - Cornerstone






