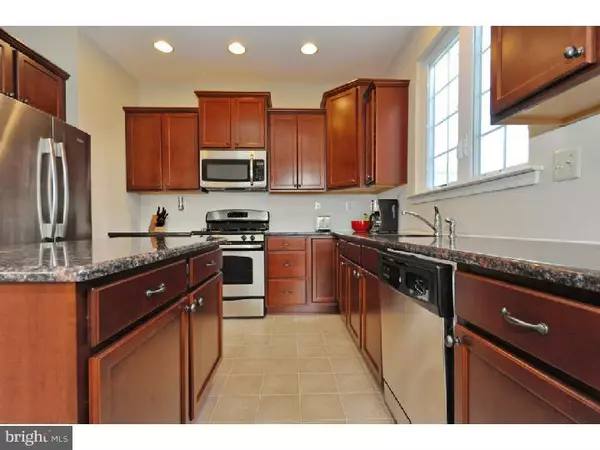$293,000
$295,000
0.7%For more information regarding the value of a property, please contact us for a free consultation.
6 LIBBY CT Telford, PA 18969
3 Beds
3 Baths
2,256 SqFt
Key Details
Sold Price $293,000
Property Type Townhouse
Sub Type End of Row/Townhouse
Listing Status Sold
Purchase Type For Sale
Square Footage 2,256 sqft
Price per Sqft $129
Subdivision Vill At Country View
MLS Listing ID 1003461711
Sold Date 07/29/15
Style Colonial
Bedrooms 3
Full Baths 2
Half Baths 1
HOA Fees $85/mo
HOA Y/N Y
Abv Grd Liv Area 2,256
Originating Board TREND
Year Built 2013
Annual Tax Amount $4,962
Tax Year 2015
Lot Size 836 Sqft
Acres 0.02
Lot Dimensions 22
Property Description
Village at Country View is Ideal for Buyers seeking a Carefree Lifestyle. Plus Sellers are willing to help with Buyer's Closing Costs! This Desirable End Unit features a Spacious and Open Floor plan for today's lifestyle. This end unit enjoys lots of natural sunlight even on a cloudy day! Enjoy Picturesque wooded views and beautiful sunrises. Gourmet kitchen features Granite Counters, Stainless Steel Appliances, large Island work space and Breakfast Nook. Bright and cheery Sunroom with Outside access to a private Deck. The dining room is open to the kitchen and living room with a powder room. Spacious master bedroom with walk in closet and large bath with double bowl vanity and stall shower. Two additional bedrooms, hall bath and the laundry room complete the upper floor. Extended media room on the lower level features a bonus storage closet and sliders out to the rear yard. Country setting, yet conveniently located this home is nestled in a courtyard setting. Community features Walking Path, Tot Lot and nearby park. All this in award winning Souderton Area School District!
Location
State PA
County Montgomery
Area Salford Twp (10644)
Zoning MF
Rooms
Other Rooms Living Room, Dining Room, Primary Bedroom, Bedroom 2, Kitchen, Bedroom 1, Laundry, Other
Basement Full, Outside Entrance
Interior
Interior Features Primary Bath(s), Kitchen - Island, Ceiling Fan(s), Stall Shower, Breakfast Area
Hot Water Propane
Heating Gas, Forced Air
Cooling Central A/C
Flooring Fully Carpeted
Equipment Oven - Self Cleaning, Dishwasher
Fireplace N
Window Features Energy Efficient
Appliance Oven - Self Cleaning, Dishwasher
Heat Source Natural Gas
Laundry Upper Floor
Exterior
Exterior Feature Deck(s)
Parking Features Inside Access, Garage Door Opener
Garage Spaces 4.0
Utilities Available Cable TV
Water Access N
Accessibility None
Porch Deck(s)
Attached Garage 2
Total Parking Spaces 4
Garage Y
Building
Lot Description Cul-de-sac, Front Yard, Rear Yard, SideYard(s)
Story 2
Foundation Slab
Sewer Public Sewer
Water Public
Architectural Style Colonial
Level or Stories 2
Additional Building Above Grade
Structure Type 9'+ Ceilings
New Construction N
Schools
Elementary Schools Salford Hills
School District Souderton Area
Others
HOA Fee Include Lawn Maintenance,Snow Removal,Trash
Tax ID 44-00-00208-118
Ownership Fee Simple
Acceptable Financing Conventional, VA, FHA 203(b), USDA
Listing Terms Conventional, VA, FHA 203(b), USDA
Financing Conventional,VA,FHA 203(b),USDA
Read Less
Want to know what your home might be worth? Contact us for a FREE valuation!

Our team is ready to help you sell your home for the highest possible price ASAP

Bought with Joann Scaduto • BHHS Fox & Roach-Blue Bell





