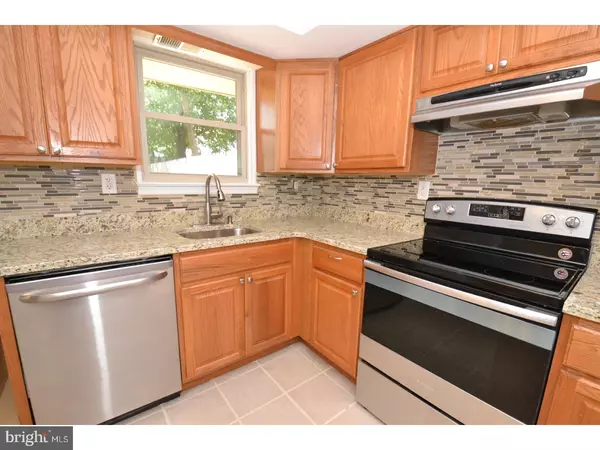$187,999
$187,999
For more information regarding the value of a property, please contact us for a free consultation.
112 ORCHARD CT Royersford, PA 19468
3 Beds
2 Baths
1,228 SqFt
Key Details
Sold Price $187,999
Property Type Townhouse
Sub Type Interior Row/Townhouse
Listing Status Sold
Purchase Type For Sale
Square Footage 1,228 sqft
Price per Sqft $153
Subdivision Orchard Courts
MLS Listing ID 1000461343
Sold Date 10/30/17
Style Colonial
Bedrooms 3
Full Baths 1
Half Baths 1
HOA Fees $110/mo
HOA Y/N Y
Abv Grd Liv Area 1,228
Originating Board TREND
Year Built 1973
Annual Tax Amount $2,400
Tax Year 2017
Lot Size 2,175 Sqft
Acres 0.05
Lot Dimensions 20
Property Description
RENOVATED 3 bedroom, 1.5 bath townhome in the highly rated Springford School District! Upon entering the home, you are greeted by gleaming floors that lead to the spacious living room and open dining room with sliding glass door to the fenced rear yard with brick patio and deck. The kitchen boasts brand new granite counters with deep undermount sink, tile backsplash and stainless steel appliances. Upstairs you will find 3 generous bedrooms with abundant closet space, full bathroom and convenient laundry closet. Additional highlights of this home include new heat pump, new water heater, neutral paint and flooring throughout. The low HOA covers front lawn care, trash removal, snow removal, common area maintenance, playground & basketball court. Conveniently located less than 1 mile from Rte 422 and only minutes from restaurants and all amenities. This home qualifies for USDA Zero Money down financing! Come tour this beautiful home before it is SOLD! Owner is a PA licensed realtor.
Location
State PA
County Montgomery
Area Upper Providence Twp (10661)
Zoning R3
Rooms
Other Rooms Living Room, Dining Room, Primary Bedroom, Bedroom 2, Kitchen, Bedroom 1, Other, Attic, Full Bath, Half Bath
Interior
Interior Features Ceiling Fan(s)
Hot Water Electric
Heating Electric, Forced Air
Cooling Central A/C
Flooring Fully Carpeted, Tile/Brick
Equipment Built-In Range, Dishwasher
Fireplace N
Window Features Replacement
Appliance Built-In Range, Dishwasher
Heat Source Electric
Laundry Upper Floor
Exterior
Exterior Feature Deck(s), Patio(s)
Garage Inside Access
Garage Spaces 3.0
Fence Other
Utilities Available Cable TV
Amenities Available Tot Lots/Playground
Waterfront N
Water Access N
Roof Type Pitched,Shingle
Accessibility None
Porch Deck(s), Patio(s)
Parking Type Driveway, Attached Garage, Other
Attached Garage 1
Total Parking Spaces 3
Garage Y
Building
Lot Description Level, Open, Front Yard, Rear Yard
Story 2
Foundation Slab
Sewer Public Sewer
Water Public
Architectural Style Colonial
Level or Stories 2
Additional Building Above Grade
New Construction N
Schools
School District Spring-Ford Area
Others
HOA Fee Include Common Area Maintenance,Lawn Maintenance,Snow Removal,Trash,Parking Fee
Senior Community No
Tax ID 61-00-04077-182
Ownership Fee Simple
Acceptable Financing Conventional, VA, FHA 203(b), USDA
Listing Terms Conventional, VA, FHA 203(b), USDA
Financing Conventional,VA,FHA 203(b),USDA
Read Less
Want to know what your home might be worth? Contact us for a FREE valuation!

Our team is ready to help you sell your home for the highest possible price ASAP

Bought with Hilary A Notario • Coldwell Banker Realty






