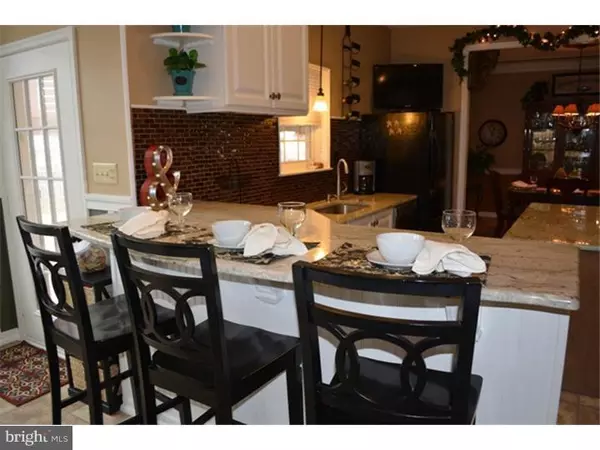$457,000
$464,500
1.6%For more information regarding the value of a property, please contact us for a free consultation.
25 NICHOLAS CT Royersford, PA 19468
4 Beds
3 Baths
3,179 SqFt
Key Details
Sold Price $457,000
Property Type Single Family Home
Sub Type Detached
Listing Status Sold
Purchase Type For Sale
Square Footage 3,179 sqft
Price per Sqft $143
Subdivision Glenview Estates
MLS Listing ID 1003464349
Sold Date 06/29/15
Style Colonial,Traditional
Bedrooms 4
Full Baths 2
Half Baths 1
HOA Fees $55/mo
HOA Y/N Y
Abv Grd Liv Area 3,179
Originating Board TREND
Year Built 2005
Annual Tax Amount $7,170
Tax Year 2015
Lot Size 0.450 Acres
Acres 0.45
Lot Dimensions 129
Property Description
If your looking for the best of both worlds here's the house for you. Unique, open floor plan for hosting parties. Spacious kitchen w upgraded granite. You will find a breakfast bar, large center island, wet bar & wine fridge. The large family room hosts built in bookcases & beautiful fireplace w molding. The large laundry room & adjacent mud room can handle all your gear. Kitchen is open to dining room so everyone can join the party. The question is, should it be inside or out back on the large covered patio that includes hot tub, bar and Tv? Also there is a horseshoe pit & fire pit. How about a private cul de sac? Not 1, but 2 cul de sacs. Out front its practically all yours and out back past your fenced in yard is the other. Clustered in small community of 16 home this truly is a dream come true for any family. Upstairs you will find a Large Mater Bedroom & master bath w a large walk in closet, 3 additional large sized bedrooms rooms and guest bath complete the 2nd floor. There is a 3rd floor to the walk up attic with an additional 1000 sq ft to be finished off. A must see in the prestigious Springford School District. Close to 422, KOP, Collegeville, Outlets, Rt 73.
Location
State PA
County Montgomery
Area Limerick Twp (10637)
Zoning R2
Rooms
Other Rooms Living Room, Dining Room, Primary Bedroom, Bedroom 2, Bedroom 3, Kitchen, Family Room, Bedroom 1, Laundry, Other, Attic
Basement Full
Interior
Interior Features Primary Bath(s), Skylight(s), Ceiling Fan(s), Stain/Lead Glass, Wet/Dry Bar, Stall Shower, Kitchen - Eat-In
Hot Water Natural Gas
Heating Gas, Hot Water
Cooling Central A/C
Flooring Wood, Fully Carpeted, Vinyl, Tile/Brick
Fireplaces Number 1
Fireplaces Type Marble
Fireplace Y
Heat Source Natural Gas
Laundry Main Floor
Exterior
Exterior Feature Patio(s), Porch(es)
Garage Spaces 5.0
Waterfront N
Water Access N
Roof Type Pitched,Shingle
Accessibility None
Porch Patio(s), Porch(es)
Parking Type Other
Total Parking Spaces 5
Garage N
Building
Lot Description Cul-de-sac, Front Yard, Rear Yard, SideYard(s)
Story 3+
Foundation Concrete Perimeter
Sewer Public Sewer
Water Public
Architectural Style Colonial, Traditional
Level or Stories 3+
Additional Building Above Grade
Structure Type Cathedral Ceilings,9'+ Ceilings
New Construction N
Schools
Elementary Schools Evans
Middle Schools Spring-Ford Ms 8Th Grade Center
High Schools Spring-Ford Senior
School District Spring-Ford Area
Others
HOA Fee Include Common Area Maintenance,Snow Removal,Trash
Tax ID 37-00-05872-022
Ownership Fee Simple
Acceptable Financing Conventional, VA, FHA 203(b)
Listing Terms Conventional, VA, FHA 203(b)
Financing Conventional,VA,FHA 203(b)
Read Less
Want to know what your home might be worth? Contact us for a FREE valuation!

Our team is ready to help you sell your home for the highest possible price ASAP

Bought with Andrea J Bennett • RE/MAX Reliance






