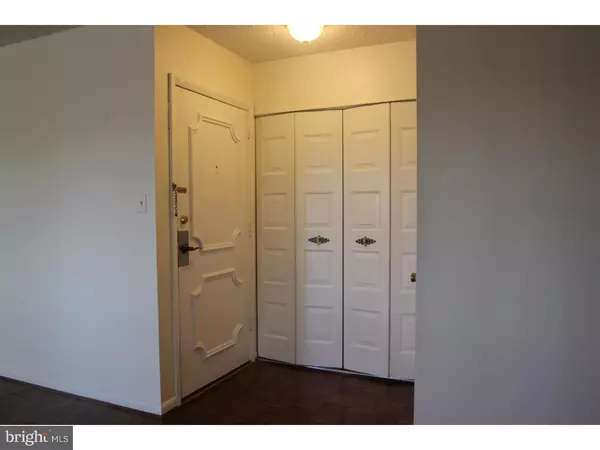$240,000
$259,900
7.7%For more information regarding the value of a property, please contact us for a free consultation.
103 W MONTGOMERY AVE #2E Ardmore, PA 19003
3 Beds
2 Baths
1,400 SqFt
Key Details
Sold Price $240,000
Property Type Single Family Home
Sub Type Unit/Flat/Apartment
Listing Status Sold
Purchase Type For Sale
Square Footage 1,400 sqft
Price per Sqft $171
Subdivision None Available
MLS Listing ID 1003474299
Sold Date 02/17/17
Style Colonial
Bedrooms 3
Full Baths 2
HOA Fees $319/mo
HOA Y/N N
Abv Grd Liv Area 1,400
Originating Board TREND
Year Built 1972
Annual Tax Amount $4,750
Tax Year 2017
Acres 0.03
Lot Dimensions 0X0
Property Description
$10,000 price reduction on this spacious, turn-key 3-bedroom condo. Add to this big price reduction is the brand new AC system, updated, energy efficient windows, and much more, all in the heart of the Main Line. Located walking distance from Suburban Square Shopping Center and more great shopping and transportation. This 2nd floor unit in the Cricket Club Condos (an elevator building) is the perfect solution for those who want to leave all the outside chores to someone else and enjoy the comfort without the high fees. You'll love the open floor plan and parquet wood floors that run throughout most of the home. The Living Room is sunny, can easily accommodate large furniture, and opens to a Sunporch via sliders. The separate Dining Rooms features a new chandelier with beautiful windows overlooking the street, and the Kitchen has been recently updated with new cabinets, Corian counters and a brand new range. Down the hall is the full guest bath, across from which is the in-unit laundry. Three very nicely sized bedrooms await, each with brand new carpet. Each bedroom is large and have more than ample closet space, including the Main Bedroom that features a separate dressing area, walk-in closets, and a full bath with some newer features. The Cricket Club is a self-governed building, and features under-roof parking for one car per owner, plus a separate lot for guests and a ramp for easy access from the covered parking. Each owner has their own locked storage unit. Condo fee covers Common Area, Exterior Bldg. Maintenance, Lawn Care and Snow Removal, Trash, Water, Sewer, and parking.
Location
State PA
County Montgomery
Area Lower Merion Twp (10640)
Zoning R7
Rooms
Other Rooms Living Room, Dining Room, Primary Bedroom, Bedroom 2, Kitchen, Bedroom 1, Other
Interior
Interior Features Butlers Pantry, Elevator
Hot Water Electric
Heating Electric
Cooling Central A/C
Flooring Wood
Equipment Built-In Range, Oven - Self Cleaning, Dishwasher, Refrigerator, Energy Efficient Appliances
Fireplace N
Window Features Energy Efficient
Appliance Built-In Range, Oven - Self Cleaning, Dishwasher, Refrigerator, Energy Efficient Appliances
Heat Source Electric
Laundry Main Floor
Exterior
Exterior Feature Patio(s)
Garage Inside Access
Garage Spaces 1.0
Utilities Available Cable TV
Water Access N
Accessibility None
Porch Patio(s)
Total Parking Spaces 1
Garage N
Building
Sewer Public Sewer
Water Public
Architectural Style Colonial
Additional Building Above Grade
New Construction N
Schools
High Schools Lower Merion
School District Lower Merion
Others
HOA Fee Include Common Area Maintenance,Ext Bldg Maint,Lawn Maintenance,Snow Removal,Trash,Water,Sewer,Insurance,All Ground Fee
Senior Community No
Tax ID 40-00-39920-009
Ownership Condominium
Acceptable Financing Conventional, FHA 203(b)
Listing Terms Conventional, FHA 203(b)
Financing Conventional,FHA 203(b)
Pets Description Case by Case Basis
Read Less
Want to know what your home might be worth? Contact us for a FREE valuation!

Our team is ready to help you sell your home for the highest possible price ASAP

Bought with Susan J Henley • RE/MAX Executive Realty






