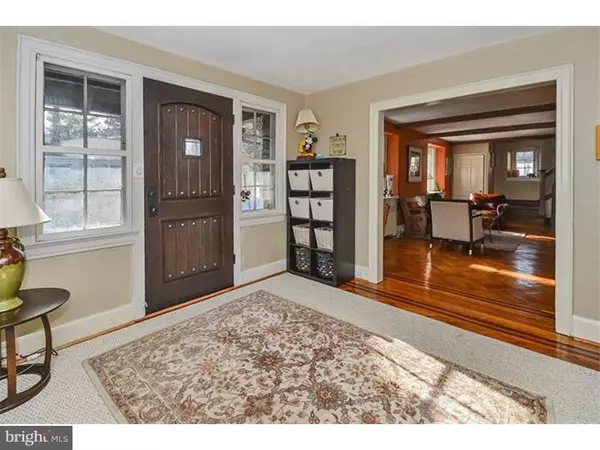$382,200
$379,000
0.8%For more information regarding the value of a property, please contact us for a free consultation.
8202 FAIRVIEW RD Elkins Park, PA 19027
4 Beds
4 Baths
2,441 SqFt
Key Details
Sold Price $382,200
Property Type Single Family Home
Sub Type Detached
Listing Status Sold
Purchase Type For Sale
Square Footage 2,441 sqft
Price per Sqft $156
Subdivision Elkins Park
MLS Listing ID 1003463299
Sold Date 05/21/15
Style Tudor
Bedrooms 4
Full Baths 3
Half Baths 1
HOA Y/N N
Abv Grd Liv Area 2,441
Originating Board TREND
Year Built 1929
Annual Tax Amount $9,729
Tax Year 2015
Lot Size 0.303 Acres
Acres 0.3
Lot Dimensions 80
Property Description
This scarce, unique, magnificent, English Tudor is now available in the heart of Elkins Park! With extraordinary taste and design talent, the current sellers rejuvenated the first floor of this spectacular home. With 4 bedrooms, 3 1/2 baths, and over 2440 sq ft. of living space, on 1/3 acre lot, this one of a kind home is in move in condition. The oversized sun lit foyer welcomes you into the warmth of this home. Relax in front of the expansive 7' wide wood burning fireplace in the living room which is embedded in a wall of river rock. Hardwood floors throughout. Nicely upgraded kitchen boasts granite counter tops and upgraded stainless steel Kitchen Aid appliances. Numerous wood cabinetry and a conveniently attached laundry area with high end Kitchen Aid washer and dryer. The kitchen is open to the dining room which has custom built ins and walls of windows which allows for abundant natural light. All the windows on the second floor are newer Pella replacement windows within the last 4 years. The Family Room on the 2nd floor is where you will feel as if you are in a ski lodge - and you don't even have to leave your home! Vaulted, beamed ceilings, a 2nd wood burning fireplace, and an entire wall of custom built-ins. Exit the family room to a small deck which leads you downstairs to a brand new slate patio in the back yard. (See picture). In addition, there are four nice size bedrooms and 3 full baths which complete the second floor. Full floored walkable attic, also. The 1 1/2 car garage offers all new windows, door and key-less entry. A 2nd laundry area available in the expansive 30' by 24' unfinished basement. Add to all this, upgraded 200 amp service, parking for 4 cars and a 1 year HSA Home Warranty. Close to all major highways, 3 train stations, and the Elkins Park Co-op. This is a Must See House!
Location
State PA
County Montgomery
Area Cheltenham Twp (10631)
Zoning R4
Rooms
Other Rooms Living Room, Dining Room, Primary Bedroom, Bedroom 2, Bedroom 3, Kitchen, Family Room, Bedroom 1, Other, Attic
Basement Full, Unfinished
Interior
Interior Features Primary Bath(s), Kitchen - Island, Butlers Pantry, Ceiling Fan(s), Attic/House Fan, Exposed Beams, Stall Shower, Kitchen - Eat-In
Hot Water Natural Gas
Heating Gas, Hot Water
Cooling Central A/C
Flooring Wood
Fireplaces Number 2
Fireplaces Type Brick, Stone
Equipment Built-In Range, Oven - Self Cleaning, Dishwasher, Refrigerator, Disposal, Built-In Microwave
Fireplace Y
Appliance Built-In Range, Oven - Self Cleaning, Dishwasher, Refrigerator, Disposal, Built-In Microwave
Heat Source Natural Gas
Laundry Main Floor, Basement
Exterior
Exterior Feature Deck(s)
Garage Spaces 4.0
Utilities Available Cable TV
Waterfront N
Water Access N
Roof Type Pitched,Shingle
Accessibility None
Porch Deck(s)
Attached Garage 1
Total Parking Spaces 4
Garage Y
Building
Lot Description Level, Sloping, Front Yard, Rear Yard, SideYard(s)
Story 2
Foundation Concrete Perimeter
Sewer Public Sewer
Water Public
Architectural Style Tudor
Level or Stories 2
Additional Building Above Grade
Structure Type Cathedral Ceilings,9'+ Ceilings
New Construction N
Schools
Elementary Schools Cheltenham
Middle Schools Cedarbrook
High Schools Cheltenham
School District Cheltenham
Others
Tax ID 31-00-09778-001
Ownership Fee Simple
Security Features Security System
Acceptable Financing Conventional
Listing Terms Conventional
Financing Conventional
Read Less
Want to know what your home might be worth? Contact us for a FREE valuation!

Our team is ready to help you sell your home for the highest possible price ASAP

Bought with Karrie Gavin • Elfant Wissahickon-Rittenhouse Square






