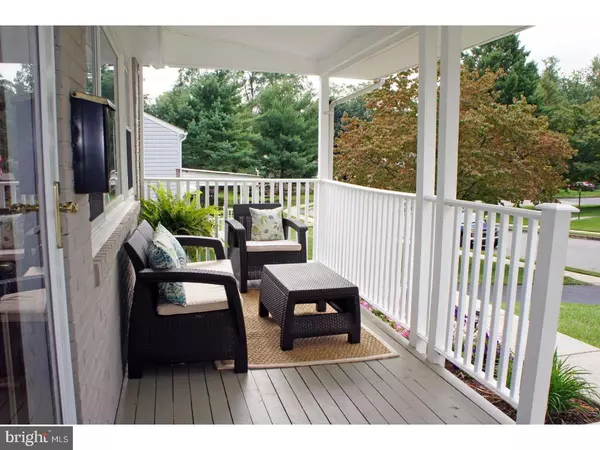$210,000
$210,000
For more information regarding the value of a property, please contact us for a free consultation.
122 ROBERTS RD Brookhaven, PA 19015
4 Beds
1 Bath
1,398 SqFt
Key Details
Sold Price $210,000
Property Type Single Family Home
Sub Type Detached
Listing Status Sold
Purchase Type For Sale
Square Footage 1,398 sqft
Price per Sqft $150
Subdivision None Available
MLS Listing ID 1000383945
Sold Date 10/20/17
Style Cape Cod
Bedrooms 4
Full Baths 1
HOA Y/N N
Abv Grd Liv Area 1,398
Originating Board TREND
Year Built 1950
Annual Tax Amount $3,654
Tax Year 2017
Lot Size 6,795 Sqft
Acres 0.16
Lot Dimensions 60X125
Property Description
The wonderful curb appeal sets the stage for the rest of this well cared for property that is tucked away on very low traffic street. Stepping on to the cozy covered porch pleasantly welcomes you. Enter into a spacious living room with a large picture window and ceiling fan. The updated eat-in kitchen features newer oak cabinets, all newer appliances, gas range and side bar. A great feature is the first floor laundry/ pantry combination. There is a nice sized family room addition with vaulted ceilings, gas fireplace and sliding glass door to the level yard with patio and a large shed (shed has electric). All bedrooms are generous in size with plenty of closets and knee wall storage on the 2nd floor. The bathroom is nicely updated with tile floor and modern vanity with built-in sunken cabinets in the hall. Some other nice features include: all newer windows, new front door, hot water heater 2008, vinyl siding, newer wood like laminate floors, addition, new roof and much more.
Location
State PA
County Delaware
Area Brookhaven Boro (10405)
Zoning R
Rooms
Other Rooms Living Room, Primary Bedroom, Bedroom 2, Bedroom 3, Kitchen, Family Room, Bedroom 1
Interior
Interior Features Kitchen - Eat-In
Hot Water Natural Gas
Heating Forced Air
Cooling Central A/C
Flooring Wood, Fully Carpeted, Vinyl, Tile/Brick
Equipment Built-In Range, Oven - Self Cleaning, Dishwasher, Built-In Microwave
Fireplace N
Appliance Built-In Range, Oven - Self Cleaning, Dishwasher, Built-In Microwave
Heat Source Natural Gas
Laundry Main Floor
Exterior
Exterior Feature Patio(s), Porch(es)
Water Access N
Roof Type Pitched,Shingle
Accessibility None
Porch Patio(s), Porch(es)
Garage N
Building
Lot Description Level, Sloping, Open, Trees/Wooded, Front Yard, Rear Yard
Story 2
Sewer Public Sewer
Water Public
Architectural Style Cape Cod
Level or Stories 2
Additional Building Above Grade
New Construction N
Schools
Middle Schools Northley
High Schools Sun Valley
School District Penn-Delco
Others
Senior Community No
Tax ID 05-00-01042-00
Ownership Fee Simple
Read Less
Want to know what your home might be worth? Contact us for a FREE valuation!

Our team is ready to help you sell your home for the highest possible price ASAP

Bought with Stephanie Hall • Keller Williams Real Estate - Media






