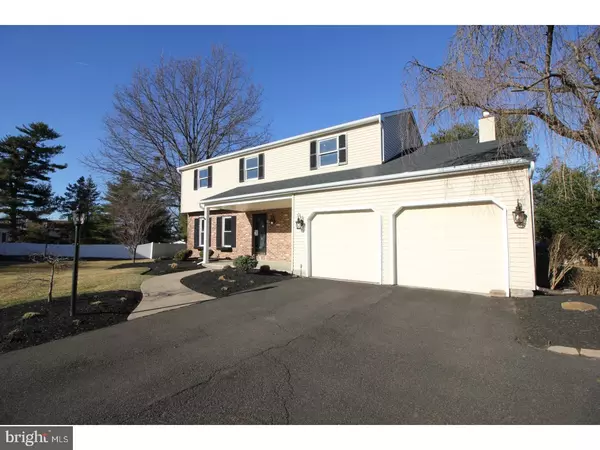$427,750
$424,900
0.7%For more information regarding the value of a property, please contact us for a free consultation.
2208 CAMBRIDGE CIR Jamison, PA 18929
4 Beds
3 Baths
2,712 SqFt
Key Details
Sold Price $427,750
Property Type Single Family Home
Sub Type Detached
Listing Status Sold
Purchase Type For Sale
Square Footage 2,712 sqft
Price per Sqft $157
Subdivision Mountain View
MLS Listing ID 1002605333
Sold Date 04/17/17
Style Traditional
Bedrooms 4
Full Baths 2
Half Baths 1
HOA Y/N N
Abv Grd Liv Area 2,712
Originating Board TREND
Year Built 1987
Annual Tax Amount $7,464
Tax Year 2017
Lot Size 10,488 Sqft
Acres 0.24
Lot Dimensions 69X152
Property Description
Beautifully updated, spacious colonial that is completely move in ready. Loads of living area, including Living Room, Family Room, Sun Room, formal Dining Room, and big, sunny Breakfast Room. House is elegantly appointed with custom molding, brand new gleaming wood floors, new carpet and paint throughout, with several sets of French doors between rooms or leading onto the large covered deck in rear. Kitchen has been updated with brand new GE SS appliances, new granite counters and a deep stainless sink with high profile faucet. Breakfast area offers large windows, built-ins and French doors leading to deck. Brand new roof, freshly painted exterior and deck, newly landscaped - ready for summer entertaining! All of this plus a desirable Bucks County location, convenient to Rt 611, 202 and Doylestown!
Location
State PA
County Bucks
Area Warwick Twp (10151)
Zoning RR
Rooms
Other Rooms Living Room, Dining Room, Primary Bedroom, Bedroom 2, Bedroom 3, Kitchen, Family Room, Bedroom 1, Laundry, Other
Basement Full
Interior
Interior Features Dining Area
Hot Water Electric
Heating Electric
Cooling Central A/C
Fireplaces Number 1
Fireplace Y
Heat Source Electric
Laundry Main Floor
Exterior
Garage Spaces 4.0
Water Access N
Accessibility None
Total Parking Spaces 4
Garage N
Building
Story 2
Sewer Public Sewer
Water Public
Architectural Style Traditional
Level or Stories 2
Additional Building Above Grade
New Construction N
Schools
Elementary Schools Jamison
Middle Schools Tamanend
High Schools Central Bucks High School South
School District Central Bucks
Others
Senior Community No
Tax ID 51-019-080
Ownership Fee Simple
Special Listing Condition REO (Real Estate Owned)
Read Less
Want to know what your home might be worth? Contact us for a FREE valuation!

Our team is ready to help you sell your home for the highest possible price ASAP

Bought with Donna M Houghton • RE/MAX Centre Realtors





