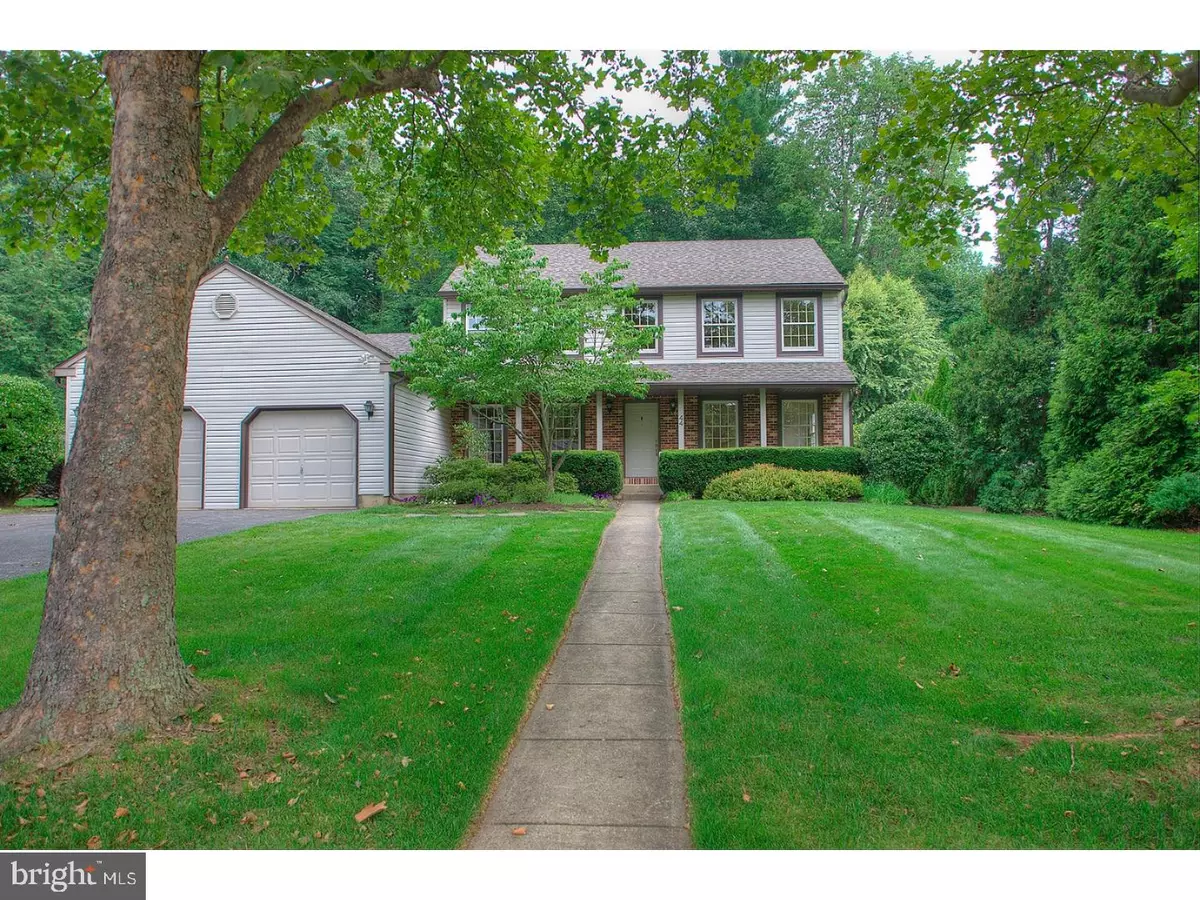$524,900
$524,900
For more information regarding the value of a property, please contact us for a free consultation.
44 STEEPLECHASE DR Doylestown, PA 18901
4 Beds
3 Baths
2,918 SqFt
Key Details
Sold Price $524,900
Property Type Single Family Home
Sub Type Detached
Listing Status Sold
Purchase Type For Sale
Square Footage 2,918 sqft
Price per Sqft $179
Subdivision Doylestown Hunt
MLS Listing ID 1000455405
Sold Date 09/15/17
Style Colonial
Bedrooms 4
Full Baths 2
Half Baths 1
HOA Y/N N
Abv Grd Liv Area 2,918
Originating Board TREND
Year Built 1991
Annual Tax Amount $8,888
Tax Year 2017
Lot Size 0.652 Acres
Acres 0.65
Lot Dimensions 68X258
Property Description
Charming 4 bedroom 2.5 bath Colonial in desirable Doylestown Hunt neighborhood, located on outside edge of Doylestown Borough in Doylestown Township. Walk-to-town location for easy access to shopping, dining out, and convenient transportation by train to Philadelphia or bus to NYC. Modern open floor plan includes a first floor private master bedroom suite and a rarely found 4 car garage. Welcome your guests inside via an inviting rocking chair front porch, centrally located great room featuring skylights, cathedral ceiling and wood burning fireplace. Enjoy nature from twin atrium doors leading to a rear facing deck. Sip your morning coffee by the open casement windows from a bright and cheery kitchen with newer granite counters, overlooking .65 acres of a beautifully landscaped backyard and surrounding woodlands. Second floor landing is lined with bookcases and overlooks the foyer below, perfect for a reading nook or game area. Three nicely-sized bedrooms and full hall bath complete the upstairs. A neat and clean basement boasts high ceilings, making it perfect for finishing. Large basement workroom with Bilco-style doors allow for extra convenience to outside areas. Recent improvements include; new roof, skylights and gutters in 2016, new central air conditioning installed this week, and newer heater in 2006.
Location
State PA
County Bucks
Area Doylestown Twp (10109)
Zoning R4
Direction South
Rooms
Other Rooms Living Room, Dining Room, Primary Bedroom, Bedroom 2, Bedroom 3, Kitchen, Family Room, Den, Bedroom 1, Laundry, Other, Attic
Basement Full, Unfinished
Interior
Interior Features Primary Bath(s), Butlers Pantry, Skylight(s), Ceiling Fan(s), Water Treat System, Dining Area
Hot Water Electric
Heating Forced Air
Cooling Central A/C
Flooring Wood, Fully Carpeted, Vinyl, Tile/Brick, Marble
Fireplaces Number 1
Fireplaces Type Marble
Equipment Cooktop, Oven - Wall, Oven - Self Cleaning, Dishwasher
Fireplace Y
Appliance Cooktop, Oven - Wall, Oven - Self Cleaning, Dishwasher
Heat Source Natural Gas
Laundry Main Floor
Exterior
Exterior Feature Deck(s)
Garage Inside Access, Garage Door Opener, Oversized
Garage Spaces 7.0
Utilities Available Cable TV
Waterfront N
Water Access N
Roof Type Pitched,Shingle
Accessibility None
Porch Deck(s)
Attached Garage 4
Total Parking Spaces 7
Garage Y
Building
Lot Description Irregular, Sloping, Trees/Wooded, Front Yard, Rear Yard
Story 2
Foundation Concrete Perimeter
Sewer Public Sewer
Water Public
Architectural Style Colonial
Level or Stories 2
Additional Building Above Grade
Structure Type Cathedral Ceilings,High
New Construction N
Schools
Elementary Schools Linden
Middle Schools Lenape
High Schools Central Bucks High School West
School District Central Bucks
Others
Senior Community No
Tax ID 09-062-041
Ownership Fee Simple
Acceptable Financing Conventional, VA, FHA 203(k), FHA 203(b)
Listing Terms Conventional, VA, FHA 203(k), FHA 203(b)
Financing Conventional,VA,FHA 203(k),FHA 203(b)
Read Less
Want to know what your home might be worth? Contact us for a FREE valuation!

Our team is ready to help you sell your home for the highest possible price ASAP

Bought with Margaret L Roth • Class-Harlan Real Estate






