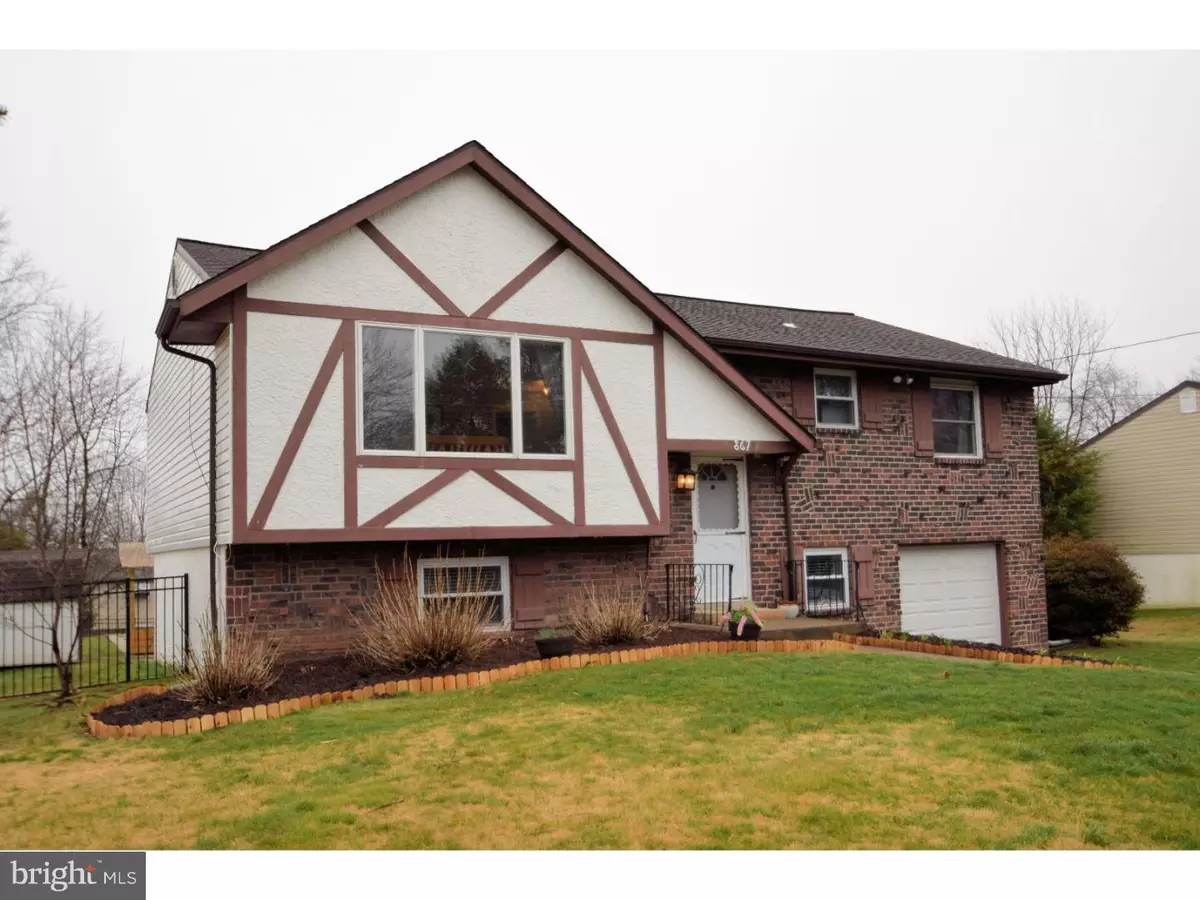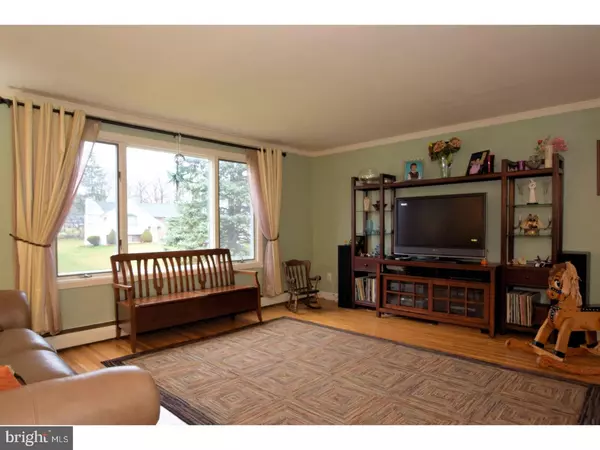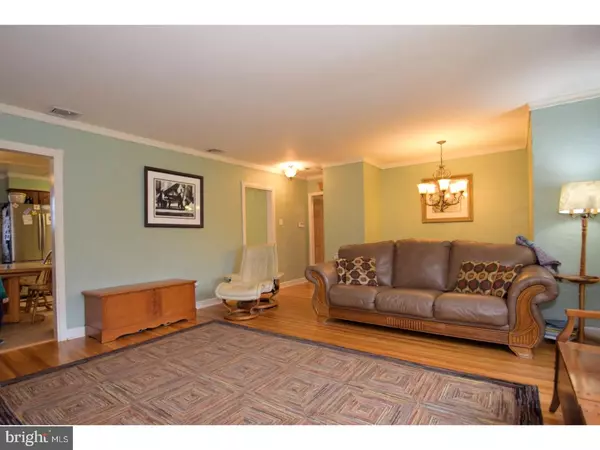$320,000
$335,000
4.5%For more information regarding the value of a property, please contact us for a free consultation.
867 MUSTANG RD Warrington, PA 18976
4 Beds
3 Baths
1,250 SqFt
Key Details
Sold Price $320,000
Property Type Single Family Home
Sub Type Detached
Listing Status Sold
Purchase Type For Sale
Square Footage 1,250 sqft
Price per Sqft $256
Subdivision Palomino Farms
MLS Listing ID 1002609385
Sold Date 06/15/17
Style Colonial,Bi-level
Bedrooms 4
Full Baths 2
Half Baths 1
HOA Y/N N
Abv Grd Liv Area 1,250
Originating Board TREND
Year Built 1965
Annual Tax Amount $4,305
Tax Year 2017
Lot Size 0.297 Acres
Acres 0.3
Lot Dimensions 85X152
Property Description
Amenities, location and school district. Why can't you have it all? This beautifully maintained bi-level home is in the desirable Palomino Farms section of Warrington and Central Bucks South School District. The 4 bedroom, 2.5 bath home has a one car garage with ample space for a tool bench. The lower level of the home has a bedroom, bathroom and a large rec room that leads to a backyard made for entertaining. In addition to the low maintenance, salt water in-ground pool, the backyard has a nice lawn space and a patio. This home is nestled in the quiet community of Palomino Farms and yet just minutes from Wegman's grocery store and the The Shops at Valley Square which boasts itself as a 203,953 sq ft retail destination with shopping and dining. The location provides immediate access to Routes 611 and 132 with easy access to the PA Turnpike or I-95.
Location
State PA
County Bucks
Area Warrington Twp (10150)
Zoning R2
Rooms
Other Rooms Living Room, Primary Bedroom, Bedroom 2, Bedroom 3, Kitchen, Family Room, Bedroom 1
Basement Full
Interior
Interior Features Kitchen - Eat-In
Hot Water Natural Gas
Heating Gas
Cooling Central A/C
Flooring Wood, Tile/Brick
Fireplace N
Heat Source Natural Gas
Laundry Lower Floor
Exterior
Garage Spaces 4.0
Pool In Ground
Water Access N
Roof Type Shingle
Accessibility None
Attached Garage 1
Total Parking Spaces 4
Garage Y
Building
Sewer Public Sewer
Water Public
Architectural Style Colonial, Bi-level
Additional Building Above Grade
New Construction N
Schools
Elementary Schools Barclay
Middle Schools Tamanend
High Schools Central Bucks High School South
School District Central Bucks
Others
Senior Community No
Tax ID 50-033-090
Ownership Fee Simple
Read Less
Want to know what your home might be worth? Contact us for a FREE valuation!

Our team is ready to help you sell your home for the highest possible price ASAP

Bought with Vicki Serravallo • Better Homes & Land Sales





