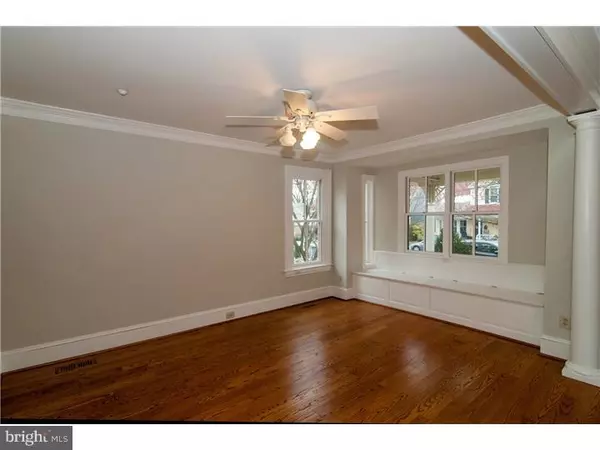$935,000
$999,999
6.5%For more information regarding the value of a property, please contact us for a free consultation.
129 E ASHLAND ST Doylestown, PA 18901
4 Beds
4 Baths
3,134 SqFt
Key Details
Sold Price $935,000
Property Type Single Family Home
Sub Type Detached
Listing Status Sold
Purchase Type For Sale
Square Footage 3,134 sqft
Price per Sqft $298
MLS Listing ID 1002564981
Sold Date 05/05/15
Style Victorian
Bedrooms 4
Full Baths 3
Half Baths 1
HOA Y/N N
Abv Grd Liv Area 3,134
Originating Board TREND
Year Built 1900
Annual Tax Amount $7,497
Tax Year 2015
Lot Size 0.253 Acres
Acres 0.25
Lot Dimensions 50X220
Property Description
Welcome to this impeccably restored Victorian home Circa 1800's, located in charming Doylestown Borough. Enter this home from it's welcoming front porch to the large foyer with turned staircase. The Living room is full of sun light and has a 7' window seat. The Dining room boasts a walk-out bay window plus a large built in china cabinet with lights and great attention to detail. 8' pocket doors open to the family room with a wall of custom built-ins plus a fireplace. The Kitchen features a granite island and bar. The maple cabinetry is a perfect back drop for the tile back splash with intricate Mercer Tile inlays. Super built-in pantry closets offer plenty of storage space. Breakfast area has a wall of windows to enjoy the large private rear yard. Spacious Laundry room adjoins Kitchen. Five bedrooms with exceptional closet space. The Master suite is warm and welcoming it includes a ample bath and huge walk-in closet. Extensive trim work throughout, high ceilings, gorgeous hardwood flooring, 8" base board, dental and crown moldings, and an abundance of built-ins are just a few of the wonderful details you will find throughout this home. Updated items: New Slate Roof, Hardiplank Siding, Copper Downspouts, Standing Seam Pent Roofs, Windows and Mechanicals. Sprinkler System on all Levels. Deep Fenced Rear Yard with, 800 +/- Square Feet, 2 Story mazing carriage house tucked into the back corner, which was designed by well known Architect Ellen Happ and constructed by Renowned Jarrett Vaughan. Open the door and find a 2 Story Great Room with fireplace, wet bar, and beautiful full bath and a finished 2nd Floor. This Carriage house is fully equipped with its own HVAC, Gas Heat and Central Air. CBHIP
Location
State PA
County Bucks
Area Doylestown Boro (10108)
Zoning CR
Rooms
Other Rooms Living Room, Dining Room, Primary Bedroom, Bedroom 2, Bedroom 3, Kitchen, Family Room, Bedroom 1, Other
Basement Full, Unfinished
Interior
Interior Features Primary Bath(s), Kitchen - Island, Kitchen - Eat-In
Hot Water Natural Gas
Heating Gas, Forced Air
Cooling Central A/C
Flooring Wood
Fireplaces Number 1
Fireplace Y
Heat Source Natural Gas
Laundry Main Floor
Exterior
Exterior Feature Porch(es)
Fence Other
Waterfront N
Water Access N
Roof Type Slate
Accessibility None
Porch Porch(es)
Garage N
Building
Lot Description Front Yard, Rear Yard
Story 3+
Sewer Public Sewer
Water Public
Architectural Style Victorian
Level or Stories 3+
Additional Building Above Grade, Barn/Farm Building
New Construction N
Schools
Elementary Schools Linden
Middle Schools Lenape
High Schools Central Bucks High School West
School District Central Bucks
Others
Tax ID 08-009-095
Ownership Fee Simple
Read Less
Want to know what your home might be worth? Contact us for a FREE valuation!

Our team is ready to help you sell your home for the highest possible price ASAP

Bought with Jaimie L Meehan • Flo Smerconish Realtor






