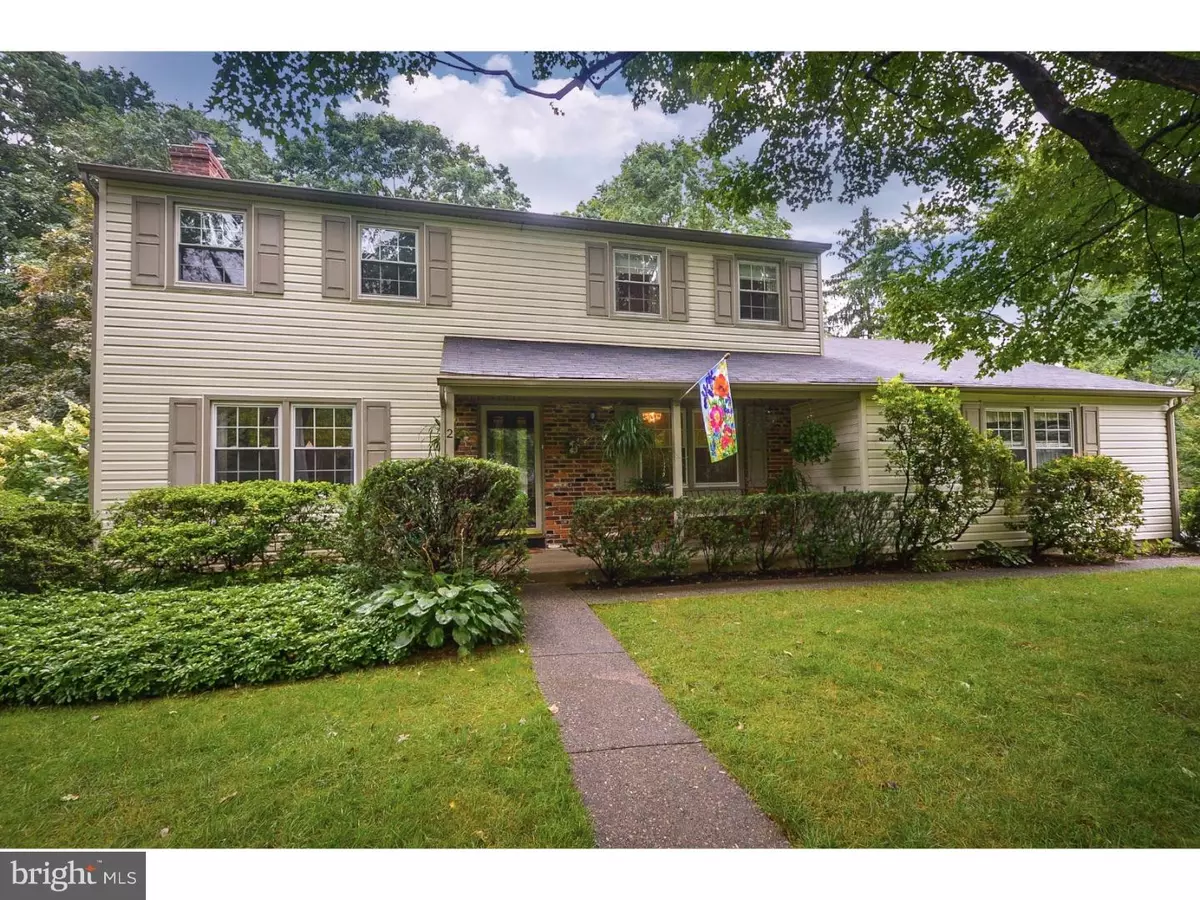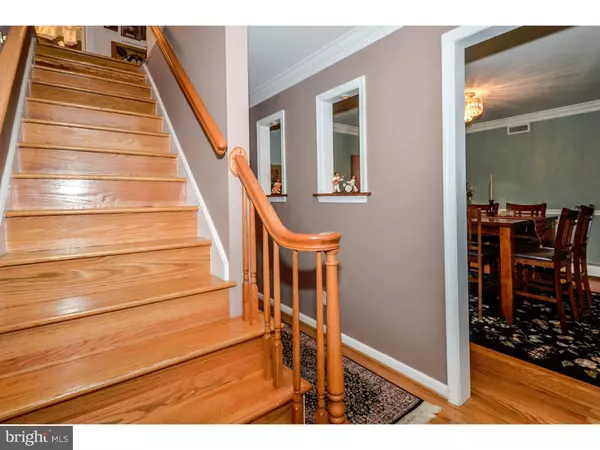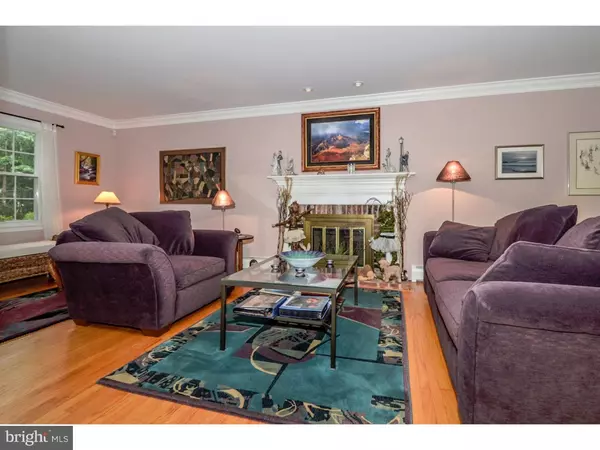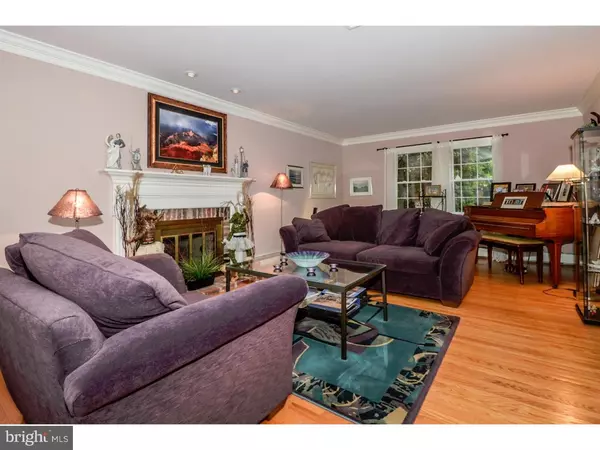$439,000
$439,000
For more information regarding the value of a property, please contact us for a free consultation.
2 CHESTNUT DR Doylestown, PA 18901
4 Beds
3 Baths
2,196 SqFt
Key Details
Sold Price $439,000
Property Type Single Family Home
Sub Type Detached
Listing Status Sold
Purchase Type For Sale
Square Footage 2,196 sqft
Price per Sqft $199
Subdivision Old Orchard Farm
MLS Listing ID 1002590293
Sold Date 09/30/16
Style Colonial
Bedrooms 4
Full Baths 2
Half Baths 1
HOA Y/N N
Abv Grd Liv Area 2,196
Originating Board TREND
Year Built 1964
Annual Tax Amount $5,377
Tax Year 2016
Lot Size 0.454 Acres
Acres 0.45
Lot Dimensions 107X185
Property Description
This amazing colonial home has not been on the market in nearly 40 years. Snuggled in on a corner lot in the sought after Old Orchard development, this home offers 2 fireplaces ? wood-burning in the living room and gas in the cozy family room, hardwood floors throughout - main floor hardwoods plus stairs and second floor hallway were recently refinished! Top of the line Buderus gas heater, only 7 years old, generator which will operate entire home, new electric 200amp service box, partially finished basement with tile flooring and pool table included. Three gardens with plantings throughout the year includes mini iris, tulips, hydrangeas and hibiscus! Volley ball poles will be included - regulation size. Central air throughout. A dining room wall unit was left in. Windows and siding were all replaced. Nice parquet wood flooring in family room. Two car garage with opener on one side. Blown in insulation in attic. Enormous two-tier deck with plenty of room for entertaining. Most patio furniture and gas grill will be included. Can walk to Historic Doylestown Borough with all the charm this town offers including fine restaurants, museums, parks and shopping. Award winning Central Bucks School District. Beloved Linden Elementary is within walking distance. 1 year home warranty included.
Location
State PA
County Bucks
Area Doylestown Boro (10108)
Zoning R1
Direction East
Rooms
Other Rooms Living Room, Dining Room, Primary Bedroom, Bedroom 2, Bedroom 3, Kitchen, Family Room, Bedroom 1, Other
Basement Full
Interior
Interior Features Primary Bath(s), Ceiling Fan(s), Stall Shower, Kitchen - Eat-In
Hot Water Natural Gas
Heating Gas, Hot Water, Baseboard
Cooling Central A/C
Flooring Wood, Tile/Brick
Fireplaces Number 2
Fireplaces Type Brick, Gas/Propane
Equipment Cooktop, Oven - Wall, Oven - Double, Dishwasher, Refrigerator
Fireplace Y
Window Features Energy Efficient,Replacement
Appliance Cooktop, Oven - Wall, Oven - Double, Dishwasher, Refrigerator
Heat Source Natural Gas
Laundry Main Floor
Exterior
Exterior Feature Deck(s), Porch(es)
Garage Inside Access, Garage Door Opener
Garage Spaces 5.0
Utilities Available Cable TV
Waterfront N
Water Access N
Roof Type Pitched,Shingle
Accessibility None
Porch Deck(s), Porch(es)
Attached Garage 2
Total Parking Spaces 5
Garage Y
Building
Lot Description Corner, Level, Front Yard, Rear Yard, SideYard(s)
Story 2
Foundation Brick/Mortar
Sewer Public Sewer
Water Public
Architectural Style Colonial
Level or Stories 2
Additional Building Above Grade
New Construction N
Schools
Elementary Schools Linden
Middle Schools Lenape
High Schools Central Bucks High School West
School District Central Bucks
Others
Senior Community No
Tax ID 08-013-014-033
Ownership Fee Simple
Security Features Security System
Acceptable Financing Conventional
Listing Terms Conventional
Financing Conventional
Read Less
Want to know what your home might be worth? Contact us for a FREE valuation!

Our team is ready to help you sell your home for the highest possible price ASAP

Bought with Mary Lynne Loughery • Weichert Realtors






