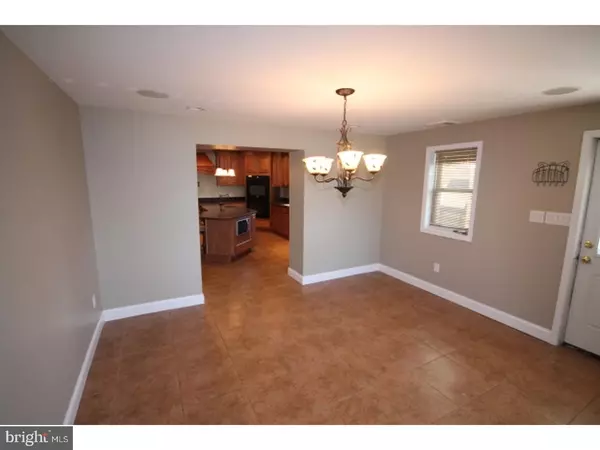$257,200
$259,900
1.0%For more information regarding the value of a property, please contact us for a free consultation.
24 FAYE DR Bechtelsville, PA 19505
3 Beds
1 Bath
1,815 SqFt
Key Details
Sold Price $257,200
Property Type Single Family Home
Sub Type Detached
Listing Status Sold
Purchase Type For Sale
Square Footage 1,815 sqft
Price per Sqft $141
Subdivision None Available
MLS Listing ID 1003262221
Sold Date 04/27/17
Style Cape Cod
Bedrooms 3
Full Baths 1
HOA Y/N N
Abv Grd Liv Area 1,815
Originating Board TREND
Year Built 1960
Annual Tax Amount $4,797
Tax Year 2017
Lot Size 0.360 Acres
Acres 0.36
Lot Dimensions 1X1
Property Description
This is not your typical cape cod and definitely not a drive by! This 3 bedroom home was totally rehabbed in 2010 and expanded and is sure to please. This home has an abundance of recessed lights throughout most rooms, wider baseboards and all floors on the first floor are heated.Stereo system through out the 1st floor. Enter the living room where you will see how open the floor plan is. This home is deceiving from the outside! The living room has a nice size bay window for added light,laminate flooring, pellet stove, recessed lighting and ceiling fan. Enter the formal dining room which has tile flooring which flows into and throughout the phenomenal kitchen-- which is truly one of a kind! Spectacular gourmet kitchen with upgraded cabinetry,granite counter tops,center island with sink and built in microwave with pendant lighting,double wall oven,cook top, granite double sink,under cabinet lighting and recessed lighting. The large family room with ceiling fan sits adjacent to the kitchen is perfect for entertaining and offers more recessed lighting and has french doors that lead to the back patio and beautiful coy pond with waterfall. The back yard also has a shed for storage and a detached 2 car garage. The detached 2 car garage is over sized and comes complete with a work bench and electric. Finishing off the main floor is the full bathroom with tile flooring,linen closet and up to date in today's colors of white and grey. The 2nd and 3rd bedrooms compete this floor. Each with ceiling fans.Upstairs you will find the master bedroom suite with recessed lighting, ceiling fan and an enormous walk in closet that could also be converted into a 4th bedroom. The master bathrooms plumbing is roughed in awaiting the buyer to design their own bathroom with their personal touches.(The vanities are included. but need to be installed.)The unfinished basement could easily be finished off or offers an abundance of storage. There is also a 2nd pellet stove in the basement,along with radiators on the walls. This home has 5 zone heating and alarm system. Schedule your appt. before this home is Sold! All dimensions are approximate and should be verified by the Buyer for accuracy.
Location
State PA
County Berks
Area Colebrookdale Twp (10238)
Zoning RESID
Rooms
Other Rooms Living Room, Dining Room, Primary Bedroom, Bedroom 2, Kitchen, Family Room, Bedroom 1, Other, Attic
Basement Full, Unfinished, Outside Entrance
Interior
Interior Features Kitchen - Island, Butlers Pantry, Ceiling Fan(s), Kitchen - Eat-In
Hot Water S/W Changeover, Instant Hot Water
Heating Oil, Radiator, Zoned
Cooling Central A/C
Flooring Fully Carpeted, Tile/Brick
Equipment Cooktop, Oven - Wall, Oven - Double, Oven - Self Cleaning, Dishwasher, Disposal, Built-In Microwave
Fireplace N
Window Features Bay/Bow,Replacement
Appliance Cooktop, Oven - Wall, Oven - Double, Oven - Self Cleaning, Dishwasher, Disposal, Built-In Microwave
Heat Source Oil
Laundry Basement
Exterior
Exterior Feature Patio(s)
Garage Garage Door Opener, Oversized
Garage Spaces 5.0
Waterfront N
Water Access N
Roof Type Pitched,Shingle
Accessibility None
Porch Patio(s)
Parking Type Driveway, Detached Garage, Other
Total Parking Spaces 5
Garage Y
Building
Lot Description Front Yard, Rear Yard, SideYard(s)
Story 1.5
Foundation Concrete Perimeter
Sewer Public Sewer
Water Well
Architectural Style Cape Cod
Level or Stories 1.5
Additional Building Above Grade, Shed
New Construction N
Schools
School District Boyertown Area
Others
Senior Community No
Tax ID 38-5397-06-39-8461
Ownership Fee Simple
Security Features Security System
Acceptable Financing Conventional, VA, FHA 203(b)
Listing Terms Conventional, VA, FHA 203(b)
Financing Conventional,VA,FHA 203(b)
Read Less
Want to know what your home might be worth? Contact us for a FREE valuation!

Our team is ready to help you sell your home for the highest possible price ASAP

Bought with Robert Oswald • Keller Williams Real Estate-Montgomeryville






