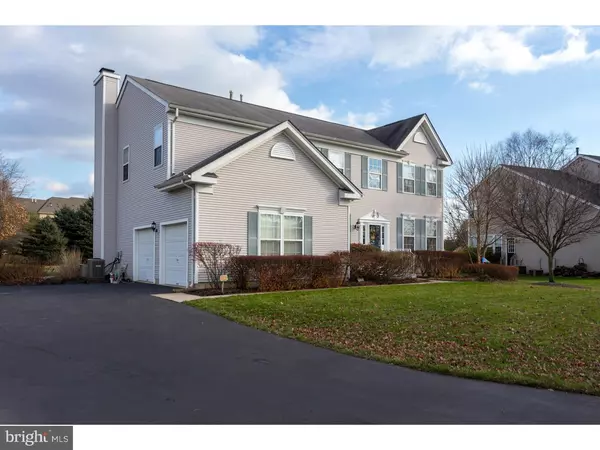$525,000
$539,000
2.6%For more information regarding the value of a property, please contact us for a free consultation.
39 HERITAGE DR Allentown, NJ 08501
4 Beds
3 Baths
2,760 SqFt
Key Details
Sold Price $525,000
Property Type Single Family Home
Sub Type Detached
Listing Status Sold
Purchase Type For Sale
Square Footage 2,760 sqft
Price per Sqft $190
Subdivision Heritage Green
MLS Listing ID 1001793675
Sold Date 06/09/17
Style Colonial
Bedrooms 4
Full Baths 2
Half Baths 1
HOA Fees $108/qua
HOA Y/N Y
Abv Grd Liv Area 2,760
Originating Board TREND
Year Built 2001
Annual Tax Amount $11,407
Tax Year 2016
Lot Size 0.311 Acres
Acres 0.31
Lot Dimensions .31
Property Description
The Lincoln Model offers almost 2800 square feet of living space, (not including the finished basement), an open floor plan with 4 large bedrooms, 2.5 baths and a spacious loft. Very well maintained throughout; it boasts a two story entry, neutral colors, bright and beautiful kitchen with center island and sparkling freshly painted bathrooms; this house is move in-ready. Kitchen is open to the family room with a fireplace. The breakfast area offers views of the privacy trees and the custom patio in the back yard. All of the bedrooms are nicely sized. The master bedroom has double doors,huge walk in closet and large master bath with a corner soaking tub! Read a book or take a nap in the loft. The full basement is completely finished and freshly painted. Here is your chance to live in Allentown. Don't pass it up!
Location
State NJ
County Monmouth
Area Upper Freehold Twp (21351)
Zoning RESID
Rooms
Other Rooms Living Room, Dining Room, Primary Bedroom, Bedroom 2, Bedroom 3, Kitchen, Family Room, Bedroom 1, Laundry, Other
Basement Full, Fully Finished
Interior
Interior Features Primary Bath(s), Kitchen - Island, Butlers Pantry, Ceiling Fan(s), Stall Shower, Kitchen - Eat-In
Hot Water Natural Gas
Heating Gas, Hot Water
Cooling Central A/C
Flooring Wood, Fully Carpeted, Vinyl
Fireplaces Number 1
Equipment Built-In Range, Oven - Self Cleaning, Dishwasher
Fireplace Y
Appliance Built-In Range, Oven - Self Cleaning, Dishwasher
Heat Source Natural Gas
Laundry Main Floor
Exterior
Exterior Feature Patio(s)
Garage Inside Access
Garage Spaces 5.0
Utilities Available Cable TV
Amenities Available Tot Lots/Playground
Waterfront N
Water Access N
Roof Type Pitched,Shingle
Accessibility None
Porch Patio(s)
Attached Garage 2
Total Parking Spaces 5
Garage Y
Building
Lot Description Level, Open, Front Yard, SideYard(s)
Story 2
Foundation Concrete Perimeter
Sewer Public Sewer
Water Public
Architectural Style Colonial
Level or Stories 2
Additional Building Above Grade
Structure Type 9'+ Ceilings
New Construction N
Schools
High Schools Allentown
School District Upper Freehold Regional Schools
Others
HOA Fee Include Common Area Maintenance,Snow Removal
Senior Community No
Tax ID 51-00043 02-00020
Ownership Fee Simple
Read Less
Want to know what your home might be worth? Contact us for a FREE valuation!

Our team is ready to help you sell your home for the highest possible price ASAP

Bought with Krista L Keegan • Smires & Associates






