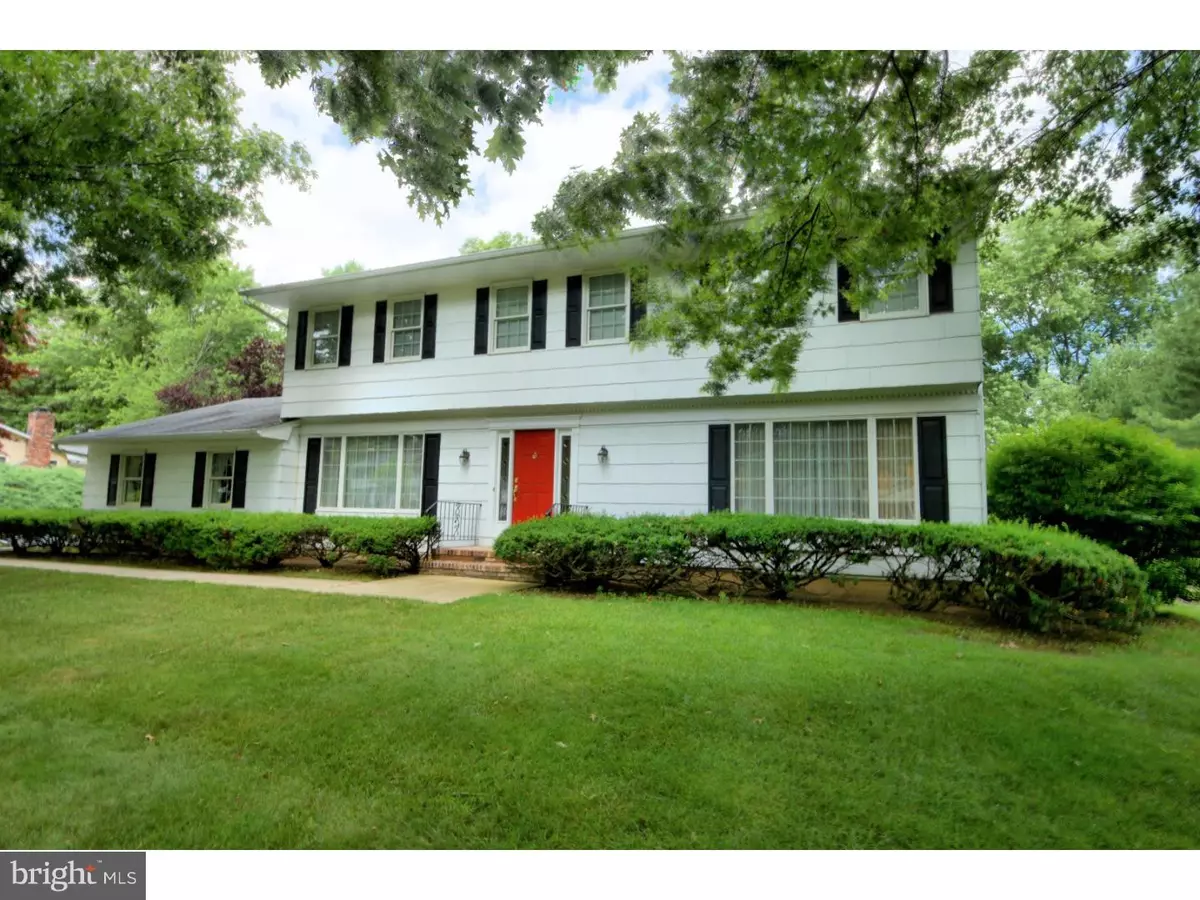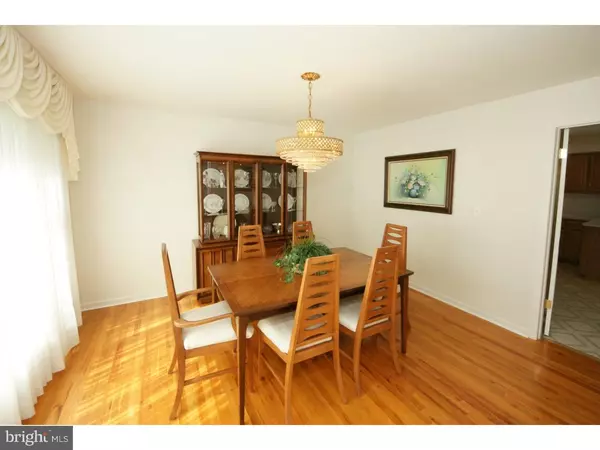$551,000
$575,000
4.2%For more information regarding the value of a property, please contact us for a free consultation.
7 STONELEA DR Princeton Junction, NJ 08550
4 Beds
3 Baths
2,523 SqFt
Key Details
Sold Price $551,000
Property Type Single Family Home
Sub Type Detached
Listing Status Sold
Purchase Type For Sale
Square Footage 2,523 sqft
Price per Sqft $218
Subdivision Princeton Ivy East
MLS Listing ID 1003334509
Sold Date 01/18/17
Style Colonial
Bedrooms 4
Full Baths 2
Half Baths 1
HOA Y/N N
Abv Grd Liv Area 2,523
Originating Board TREND
Year Built 1973
Annual Tax Amount $14,681
Tax Year 2016
Lot Size 0.790 Acres
Acres 0.79
Lot Dimensions .79 ACRE
Property Description
****BACK ON THE MARKET*** **FULLY AVAILABLE*** Wonderful Classic Colonial on a Beautiful Lot conveniently Located in the Center of West Windsor Township! You will appreciate both the Fabulous Curb Appeal of the Front and the Incredible Backyard Surrounded by Trees for Privacy while relaxing on either the Large Deck or the Adjacent Patio. Enter the Tiled Center Entry Hall Flanked by the Generous Living Room and Dining Room, both with Hardwood Flooring. The Large Eat-in Kitchen features Newer Refaced Cabinetry and Newer Appliances. Adjacent to the Kitchen is a Large Laundry Room and Door to the Yard. The Updated Powder Room and the Family Room with Carpeting over Hardwood Flooring, Raised Hearth Brick Fireplace and Sliding Doors to the Deck complete the 1st Floor. Hardwood Steps Lead to the Second Floor with Hallways and 4 Bedrooms with Hardwood Flooring. The Generous Master Bedroom features a Large Walk-in Closet and a 2nd Closet plus an en-suite Bathroom with Stall Shower. This Wonderful PRICED TO SELL home is close to the Community Park, Community Pool, Commuter Train, Princeton, Shopping and Major Roadways.
Location
State NJ
County Mercer
Area West Windsor Twp (21113)
Zoning RES
Rooms
Other Rooms Living Room, Dining Room, Primary Bedroom, Bedroom 2, Bedroom 3, Kitchen, Family Room, Bedroom 1, Laundry
Basement Full
Interior
Interior Features Butlers Pantry, Ceiling Fan(s), Attic/House Fan, Exposed Beams, Stall Shower, Kitchen - Eat-In
Hot Water Natural Gas
Heating Gas, Forced Air
Cooling Central A/C
Flooring Wood
Fireplaces Number 1
Fireplaces Type Brick
Equipment Cooktop, Oven - Wall, Dishwasher
Fireplace Y
Window Features Bay/Bow,Replacement
Appliance Cooktop, Oven - Wall, Dishwasher
Heat Source Natural Gas
Laundry Main Floor
Exterior
Exterior Feature Deck(s), Patio(s)
Garage Garage Door Opener
Garage Spaces 2.0
Utilities Available Cable TV
Waterfront N
Water Access N
Accessibility None
Porch Deck(s), Patio(s)
Attached Garage 2
Total Parking Spaces 2
Garage Y
Building
Lot Description Level, Rear Yard
Story 2
Sewer Public Sewer
Water Public
Architectural Style Colonial
Level or Stories 2
Additional Building Above Grade
New Construction N
Schools
Elementary Schools Village School
School District West Windsor-Plainsboro Regional
Others
Senior Community No
Tax ID 13-00021 03-00004
Ownership Fee Simple
Acceptable Financing Conventional
Listing Terms Conventional
Financing Conventional
Read Less
Want to know what your home might be worth? Contact us for a FREE valuation!

Our team is ready to help you sell your home for the highest possible price ASAP

Bought with Non Subscribing Member • Non Member Office






