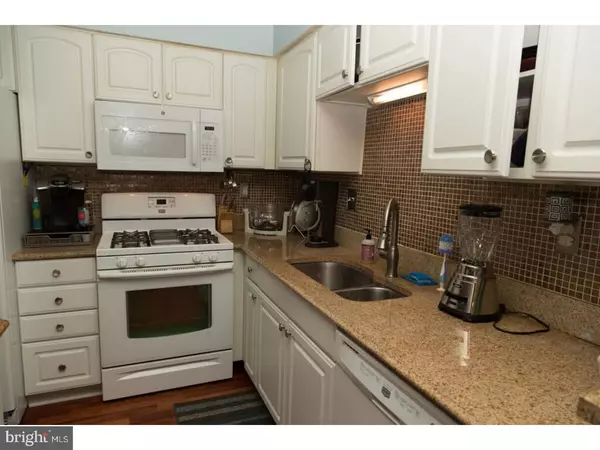$152,000
$159,900
4.9%For more information regarding the value of a property, please contact us for a free consultation.
59 COACHLIGHT DR Sicklerville, NJ 08081
3 Beds
3 Baths
1,680 SqFt
Key Details
Sold Price $152,000
Property Type Townhouse
Sub Type Interior Row/Townhouse
Listing Status Sold
Purchase Type For Sale
Square Footage 1,680 sqft
Price per Sqft $90
Subdivision Wiltons Corner
MLS Listing ID 1003180133
Sold Date 08/30/17
Style Traditional
Bedrooms 3
Full Baths 2
Half Baths 1
HOA Fees $110/mo
HOA Y/N Y
Abv Grd Liv Area 1,680
Originating Board TREND
Year Built 1996
Annual Tax Amount $6,452
Tax Year 2016
Lot Size 2,000 Sqft
Acres 0.05
Lot Dimensions 20X100
Property Description
Welcome to 59 Coachlight Dr located in desirable Wilton's Corner. Home is conveniently located to Rt 42 and AC expressway. First floor has beautiful hardwoods throughout (Carpet in Family Room). Spacious kitchen with island, 42" cabinets, and granite counter tops. Eat-In kitchen attached to a back-family room. Full finished basement has a large family room, wet bar, office (or possible 4th bedroom), laundry room and bathroom. Upstairs has an expanded master bedroom with private bath (stall shower plus garden tub) and walk in closet. Also, 2 additional bedrooms and full hall bath complete the upstairs. Take advantage of all Wiltons Corner has to offer, Association Pool, Tennis Courts, Basketball Courts, several playgrounds throughout the community. You'll also enjoy the convenience this location offers to shopping and highways.
Location
State NJ
County Camden
Area Winslow Twp (20436)
Zoning PC
Rooms
Other Rooms Living Room, Dining Room, Primary Bedroom, Bedroom 2, Kitchen, Family Room, Bedroom 1, Laundry
Basement Full, Fully Finished
Interior
Interior Features Kitchen - Eat-In
Hot Water Natural Gas
Heating Electric
Cooling Central A/C
Fireplace N
Heat Source Electric
Laundry Basement
Exterior
Amenities Available Swimming Pool
Waterfront N
Water Access N
Accessibility None
Garage N
Building
Story 2
Sewer Public Sewer
Water Public
Architectural Style Traditional
Level or Stories 2
Additional Building Above Grade
New Construction N
Schools
School District Winslow Township Public Schools
Others
HOA Fee Include Pool(s)
Senior Community No
Tax ID 36-01102 01-00059
Ownership Fee Simple
Read Less
Want to know what your home might be worth? Contact us for a FREE valuation!

Our team is ready to help you sell your home for the highest possible price ASAP

Bought with Dolores Wood • Century 21 Rauh & Johns






